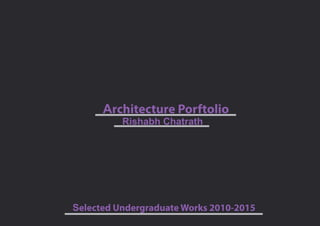More Related Content
Similar to Portfolio (20)
Portfolio
- 4. openair-theatre Gazebo
DiningandRecreationalBlock
Functionalzoningofsite
North-SouthOrientationOfblocks
IntegrationofgreenswithBuiltenvironment
Integrationofexistingwaterbodywithoatandrecreationcentre
Unobstructedviewofhillsfromallblocks
Consolidatinggreenareasforbetterinteractionandopennessofspace
SegragatedResidential
Accomodationfor
Adminstration
CentralPhysiotherapy-Naturotherapy
blockandMeditationcentre
segregatedbycommongreens
Residentialzoneforpatients
ProjectOverview
ThethesisprojecthasbeenbroadlytermedasWellnessandMeditationCentre.Thedesignprogrammeis
baseduponalternativetreatmentpractisestomedicine.Theseinvolvevariouskindsofnaturotherapies,
physiotherapies,yogaandmeditation;thusjustifyingthecoinedtermoftheprojecti.e.Wellnessand
MeditationCentre.
Apersonisadmittedintothefacilityafterhismedicalassessmentlocatedwithinthesiteitself.Uponhis
assessmentheisadvisedvariousphysiotherapies,naturotherapiesandadietrelevanttothecureofhisassessmentheisadvisedvariousphysiotherapies,naturotherapiesandadietrelevanttothecureofhis
ailment.Hethebecomesapatientforaperiodoftimeinwhichheistostrictlyadheretothelifestyle
prescribedtohimbythedoctors.Thisinvolvesasetnumberoftherapies,strictdistanceofminimum
walking,settimeformeditationandyogapracticesandnoformsofelectronicitemsareallowedexcept
insideone’sownresidence.
Thedesignprogrammehasthusbeendesignedcombiningtheessentialfunctionsrequiredforthe
treatmentofthepatientaswellassomerecreationalfunctions.Therecreationalfunctionsdon’tcurbortreatmentofthepatientaswellassomerecreationalfunctions.Therecreationalfunctionsdon’tcurbor
degradethehealthylivingconditionswhicharethecoreofthisfacility.Thefacilitydoesnotpromoteor
degradeanyreligionwhatsoeveronthesite;meditationandyogaarepractisedwithoutanyreligious
implicationsorderivations.Sitezoningandplanninghasalsobeendoneonacompletelyfunctionaland
climaticconditionsnotonVastuprinciplesorsomeotherreligiousderivations.Wellnessandhealthyliving
areintrinsictoallreligionsandnonewhatsoeverexclusively.
TheDesignProgrammeisthusasfollows-
ReceptionReception
Facilitatesinformationandregistrationofapatientandalsohismedicalassessmentpriortohis
admission.
ResidentialZoneI
Thepatientshavebeenprovidedtochoosebetweendifferentkindsofaccomodationsonthesite
dependingupontheircomfort,ageandlifestyle.
Cottages
Thereare22cottagesonsitecomprisingoffacilityofinroommassage,opentoaircourt,separatelivingThereare22cottagesonsitecomprisingoffacilityofinroommassage,opentoaircourt,separateliving
andbedroomwithintegrationofgreenwitheachcottage..
HotelAccomodation
Thehotelaccomodationhasacapacityof48peoplewith24singlebedroomsand12Doublebedrooms.
Theroomshaveprivatetoiletspeoplewithandsharedgreens.
Dormitory
Thedormitoryaccomodationhasacapacityof48peoplewith124-bedsharingrooms.TheroomshaveThedormitoryaccomodationhasacapacityof48peoplewith124-bedsharingrooms.Theroomshave
sharedtoiletsandsharedgreens.
ResidentialZoneII
StaffQuarters-10residencesforonsitestafflikedoctorsandadministrationstaffhavebeenmade.
Owner’sAccomodation
MeditationBlock
Themeditationblockintegratesallthe5elements-Air,Earth,Green,Water,Sunlightintothestructure.itThemeditationblockintegratesallthe5elements-Air,Earth,Green,Water,Sunlightintothestructure.it
collectssunlightfromasouthfacingtubeintothestructure,waterslopesdowntothecentreofthe
structure,thesemicoveredcollonadedcorridorsfacilitateairmovement,surroundinggreensinall
cardinaldirectionsandmakinguseofunpolished,roughstoneasseatingplatforms.
PhysiotherapyandNaturotherapyBlock
ThephysiotherapyandNaturotherapyblockhasbeendesignedinawaytoensureprivacyoftheroomsThephysiotherapyandNaturotherapyblockhasbeendesignedinawaytoensureprivacyoftherooms
yetprovidethemwithrequiredlevelsofilluminationandintegratethemwithgreens.Breakoutspaces
havebeenmadetoenjoyeventhewaitingtimewithhealthyinteraction.
DiningArea
Concsiousefforthasbeenmadetointegrategreensandwaterbodieswiththebuiltform.
RecreationArea
Therecreationareahousesanartstudio,audiovisualhallandalibraryintegratingthemvisuallyandTherecreationareahousesanartstudio,audiovisualhallandalibraryintegratingthemvisuallyand
funtionallytoexteriorsenvironment.
PlanningConcepts
On-siteFeatures
SitePlan
SiteLocation
Kishanpurvillage,Dehradun.
SiteDemographics
RajajiNationalPark.
SiteConnectivity
6kmfromDiabolimDomestic
Airport,12kmfromHaridwarRailwayAirport,12kmfromHaridwarRailway
Station
SiteArea
56644sq.mt.
PermissibleGroundCoverage
16993sq.mt
AchievedGroundCoverage
8609sq.mt.
PermissibleHeight
21m
MaximumHeightAchievedMaximumHeightAchieved
18m
BuiltForms
A-Reception
B-StaffQuarters
C-Owner’sAccomodation
D-PhysiotherapyNaturotherapyBlock
E-Cottages
F-HotelAccomodationF-HotelAccomodation
G-Dormitory
H-MeditationCentre
I-DiningArea
J-RecreationCentre
K-OpenAirTheatre
L-Gazebo
- 21. Cafeinapark StudioApartment
Executedwork-InteriorsofStudio99salon,gurgaon
DISSERTATION
EnergyEfficientBuildingsandClimaticallyResponsiveArchitecture
Preface
Architecturehasmanydenitionsyetnonecancompletelydescribeit.Somedescribe
itasanartwhilesomedescribeitasafunctionalbuiltenvironmentforthesurvivalof
humanage.A buildingshouldrisefromtheprevalentsiteconditionsinsteadof
disruptingthem.Thebuiltformshouldbearesultofthecombinationofthebestsite
conditionswhichcanbeachievedwithoutcompromisingthecomfortoftheoccupant.
InanagewhenresourcesneedtobeefficientlyutilizedandwastageneedstobeInanagewhenresourcesneedtobeefficientlyutilizedandwastageneedstobe
minimizedtheneedofthehouristocreatebuildingswhichareenergyefficientand
environmentallyresponsive.Asarchitectswearenotonlyresponsibleforcreatinga
builtenvironment,wealsobeartheadditionalresponsibilityofcreatingabuilt
environmentwhichminimizesusageofenergy,mouldsnaturalenvironmentwith
builtformandcreatesomethinguniqueandrelevanttothesiteconditions.Toachieve
thiswemustunderstandtheconditionsprevalentonthesite.Nevertheless,theterm
‘siteconditions’doesn’tdescribeanything,itsimplystatesaphrase.Wemustunderstand‘siteconditions’doesn’tdescribeanything,itsimplystatesaphrase.Wemustunderstand
theconstituentsofthesesiteconditions;namelylandtopography,sitelocation,
localclimate,windmovement,prevalentsolarpattern,vegetation,waterbodies,etc.
Oncethesiteconditionsareknownandunderstoodthoroughlyisthedesignprocess
started.Howeverunderstandingthesiteconditionsandinculcatingtheminyour
designisn’tthesamething.Anarchitectmaychoosetousethesiteconditions
eithertohisadvantageorsimplyignorethemandmeettheenergyrequirements
ofthebuildingmechanicallyandwithoutanyconservationofresources.ofthebuildingmechanicallyandwithoutanyconservationofresources.
Mydissertationwillbeaimedatdescribingwaysandmethodsforpractising
theformer.
AimofStudy
•Tostudyandexaminefactorsresponsibleforhighenergyrequirements
andwayswecanminimizetherequirements.
•Tostudyandunderstandwaysbywhichwecanconservetheenergy
requirementofabuilding.requirementofabuilding.
ObjectivesofStudy
Theobjectivesofmydissertationresearchwillbethefollowing:
•Researchuponthesitefactorswhichinuencetheenergyconsumption
anditsdissipationofthebuilding.
•ResearchuponthefactorsinuencingbioclimaticarchitecturelocaltoclimateofIndia.
•Researchuponthevariousmaterialshavingvaryinginsulatingproperties
forcreatingenvironmentallyresponsivearchitecture.forcreatingenvironmentallyresponsivearchitecture.
AreaofStudy
Thedissertationwillcoverbroadareaslinkingthedifferentfactorswhichmake
astructureanenergyefficientbuilding.Itwillexplore,explainandcorelatethe
factorsandconditionsessentialtoattainfunctionalefficiencyinabuilding.
Factorssuchaslandform,waterbodies,buildingorientation,thermalmassing,
insulation,etc.whichdirectlyimpacttheenergyefficiencyofabuildingwillbe
studiedandtheirrespectiveinuenceswillbediscussed.Theclimateofanareastudiedandtheirrespectiveinuenceswillbediscussed.Theclimateofanarea
dictatesthedifferenttermsofenergiesrequiredinabuilding;abuildingincold
climatewillhavedifferentenergyrequirementsthatabuildinginwarmclimate
willhave.Hence,thedissertationwillcovertwoaspects.One,itwillbroadlycover
thefactorswhichdecidetheenergyrequirementsofabuildinginallclimates.
Itwilldescribebroadlywhatconditionsareexclusivetowhatclimatesforattaining
energyefficiencyinabuilding.Tokeepthedissertationstudycontextual,itmust
berelatedtoaspecicsingularclimate.Hence,thesecondaspectoftheberelatedtoaspecicsingularclimate.Hence,thesecondaspectofthe
dissertationresearchwillbetostudytheclimaticconditionslocaltothe
climateofIndiaandgiveadetailedresearchoverhowtheenergyefficiency
ofabuildingcanbeattained.
CHAPTERI
BioclimaticArchitectureAndTheNeedOfEnergyEfficientBuildings
1.1BioclimaticArchitectureHistory
1.2NeedofBioclimaticArchitecture
CHAPTERII
Factorsaffectingenergyrequirementsofbuilding
2.1ProcessofDesign2.1ProcessofDesign
2.1.1Landform
2.1.2LandformOrientation
2.1.3VegetationPattern
2.1.4WaterBodies
2.1.5StreetwidthsandOrientation
2.1.6OpenSpaceandBuiltForm
2.1.7GroundCharacter2.1.7GroundCharacter
2.1.8Planform
2.1.9PlanElements
2.1.10BuildingOrientation
2.1.11SpaceArea/VolumeRatio
2.1.12RoofForm
2.1.13FenestrationPatternandConguration
2.1.14FenestrationOrientation2.1.14FenestrationOrientation
2.1.15FenestrationControls
2.1.16RoofMaterials
2.1.17WallMaterials
2.1.18ExternalColoursandTextures
2.1.19InternalMaterials
2.1.20InternalFinishes
CHAPTERIIICHAPTERIII
EnergyEfficientdesignStrategiesforhot-dry
climateofDelhi
3.1PassiveHeatingandCoolingDesignStrategies
3.1.1HeatGainControl
3.1.2PassiveControls
3.1.3TransitionalSpaces
3.2TheBuildingEnvelope3.2TheBuildingEnvelope
3.2.1Walls
3.2.2Roofs
3.3OpeningsandDaylighting
3.3.1Windows
3.3.1.1WindowSize,Location
3.3.1.2GlazingMaterials
3.3.1.3ShadingofOpenings3.3.1.3ShadingofOpenings
3.4NaturalVentilation
CHAPTERIV
AppropriateTechnologyforClimaticallyResponsiveLow
EnergyArchitecture
4.1Technologiesavailable
4.2DesignStrategyforHotandDryClimates
4.2.1PassiveSolarStrategies4.2.1PassiveSolarStrategies
4.2.2ActiveSolarStrategies
CHAPTERV
CaseStudies
5.1Eliot
5.2MitzpeRamon
5.3Gadna
CONCLUSION
Thebasicdesignstrategyforhotanddryzonescanbe
summarizedasfollows:
•Thereductionofheatgainsbysolar
radiationshouldbeachievedbythechoiceofthe
buildingsformanditsplaceamongstneighbouring
buildings,slopesandvegetation.buildings,slopesandvegetation.
•Also,openingsinthemostdirectlyexposedfacades
shouldbeavoided.Shadingofallopeningsandoutdoor
spacesisnexttothebuildingisadvisable.
•Atraditionalpatternofthistypeofclimateisthe
courtyardhousewheremostoftheopeningsfaceawell
dimensionedinterioropencourtyard,whichreceives
insulationandcanadditionallybeshadedbyplantsandinsulationandcanadditionallybeshadedbyplantsand
othervegetation.
•Heatstorageofthebuildingmaterialscanbeuseful•Heatstorageofthebuildingmaterialscanbeuseful
withhighdifferencesinthedayandnighttemperature.
Whenabuildingabsorbsheat,thenthetimelagofthe
thermalmassleadstoaslowheattransporttothe
insidewheretheheatarriveswithreducedpower
duringthecoolnighthours.Atthesametimetheheat
flowisreversedfromtheinsidetotheoutsideandthe
heatcapacityofwallsandroofscanbereradiatedtoheatcapacityofwallsandroofscanbereradiatedto
theclearandcoolsky.
•Whenoutsidetemperaturesarerisinghigherthanthe
humanbodytemperature,crossventilationwithwide
openingswillnotbeuseful.Thedaytimeventilationin
suchsituationshastobetackledbystackventilationor
frombasementsorearthchannels.Thusventilationis
basedonverticalratherthanhorizontalairflows.
MISCELLANEOUSPROJECTS

