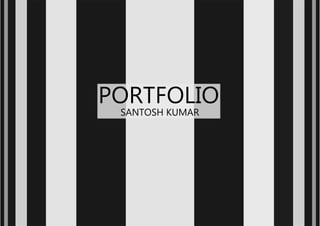More Related Content
Similar to Santosh kumar CV.PDF
Similar to Santosh kumar CV.PDF (20)
Santosh kumar CV.PDF
- 5. SECTION THROUGH XX'
GROUND FLOOR PLAN FIRST FLOOR PLAN
Structurematerialmainelydominatingofbrick,stone&
perfabricatedconcrete.Frontfaceofbuildinghasdifferent
typeofbrickjaliandstonearchwhichissupportedramp.
Inlandscapinggulmohartreeplantedthroughoutroad
andahugepipeltreeplantedinopenspacesovillagers
cantaketheirmonthelysuggesiononhealthcare.or
differenttypeofactivitylikepublicmitting.differenttypeofactivitylikepublicmitting.
Groundfloorplanaccommodatedwithreceptionor
outdoorpatient,andonotherparthasprivetarea
ofdelliveryroomwithprimaryoperationtheatrand
5bededwardwithprivetentryorexit
Firstfloorhasofficialspacewiththree5bededwardwith
onedoctorroom.
Frontfaceofbuildinghas+signbrickjali
uptofirstfloorlvl.
Stonearchsupportingrampatdifferentheightmakebalancewith
thesiteslop.
Rallingoframpandstairmadeofbrickwithsufficientvoid
giveunityinstructure.
Firstfloorfrontfacehassixbrickcircular
window,whichdominatinggoodlookin
elevation
SIDE ELEVATION
SECTION THROUGH YY'
FRONT ELEVATION 3.
- 7. SEMESTER VI
STADIUM MULTIPURPOSE
FORM DEVELOPMENT
Formofstructurehasbeendevelopedfromjharkhandtribespottery,whichhascutawaysomeofitsbottompart.
Allsideofvoidfilledupbylouvreswhichallownaturalventilationandsunlitinsidestructure.Shellofstadium
haslightweightethylenetetrafluroeethylenewhichhashighcorrosonresistanceandstrengthoverhightempreture.
Stadiumhastwosidetipletiersandtwosidedoubletierswhichhasbestviewinganglethroughoutstadium.
STRUCTURE
Uppershellofstadiummade
oflightweightETFEwhichis
standon38columnaround
structure.
Seatinghasbeenconstructedin
fourdifferentsegmentwithfourdifferentsegmentwith
threedirectenterytothefield. SEATING
Oneoffourblockhasbeenseparatelydesigned
forprivetzonewithallsuitablefacility,and
otherthreeblockforgeneralspectators.
PARKING
Toaccommodatelargenumberofvehicleinminimum
space,parkinghasbeendoneinthreelevelsoneisup
thegroundlvlandotherbellowthegroundlvl.Italso
reducesoilwastage.Oneblockofparkingcan
accomodate500vehicles.
LANDSCAPING
30%ofsitehassoftlandscapingwhichisdonebycounteringof
soilwhichmakesarecreationalspacewithsoftgrassseatingarea.
Pathwaybetweencounterwhichattachdifferentexittothesite.
ELEVATION
PARKINGSECTION
SITEVIEW
SECTION SITEPLAN
BLOCKA
Groundfloor Players
Firstfloor VVIP
Secondfloor VIP
Thirdfloor Media
BLOCKB
Groundfloor Officials
Firstfloor Spectators
Secondfloor Spectators
Thirdfloor Spectators
- 9. SEMESTER V LANDSCAPE
DESIGN PROBLEM
Landscapeofdiamondspacebetweemthreeroad,NH33andtwobitmesraroad.
Designagatewaytobit,providespaceforsmalllocalweeklymarketandsmall
parkasrecreationalspace.
SmallareabetweenroadeasytomakefunctionalByprovidingmixedspace
forweeklymarketorrecreationalarea.
Asmallwaterbodyhasprovidewithsprinklertomakecoolenvironement
duringsummer.
Waterbodyhasstepwelltypeclosetsopeopleconseatonthestep.
Threeconcretepannelhasinstalloneachsideofwaterbodyalternative
withgulmohartree.
Streetlightdesignedwithveryperfect
shapewithsteelpipe.
SITEPLAN
7.
GatwayofBIThasdesignedwithfourtwistedsteelpannel
ofheight8m.
pannelhascoloredwithvibrentshadeofenamelpaint
whichhasgoodwaterresistanceorcorrosionresistance.
PannelhasinstallbetweenRedandyellowgulmohartree
whichispersentonthesite.
Recreationalareaof10meterdiacirclehasdifferentsizeofflower
bowlofdifferentcolor.flowerbowlcreatingvisualobstractionso
smallspacewilllookmorethanithas.
largeopenareaforweeklymarkethasleftonothersideofsitewithhuge
shadeofbanyantree.
Inmarketareaalsoprovidegoodpavementofhardlandscapingtoavoid
waterproblemduringrainysesason.
TIME PROBLEM
N
H
3
3
