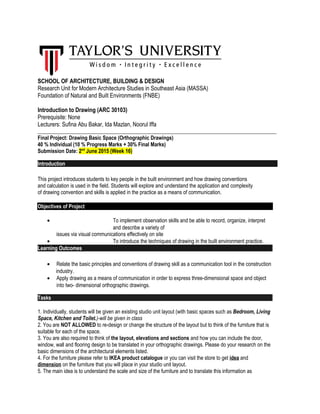
BASIC SPACE DRAWINGS
- 1. SCHOOL OF ARCHITECTURE, BUILDING & DESIGN Research Unit for Modern Architecture Studies in Southeast Asia (MASSA) Foundation of Natural and Built Environments (FNBE) Introduction to Drawing (ARC 30103) Prerequisite: None Lecturers: Sufina Abu Bakar, Ida Mazlan, Noorul Iffa ___________________________________________________________________________________________ Final Project: Drawing Basic Space (Orthographic Drawings) 40 % Individual (10 % Progress Marks + 30% Final Marks) Submission Date: 2nd June 2015 (Week 16) Introduction This project introduces students to key people in the built environment and how drawing conventions and calculation is used in the field. Students will explore and understand the application and complexity of drawing convention and skills is applied in the practice as a means of communication. Objectives of Project • To implement observation skills and be able to record, organize, interpret and describe a variety of issues via visual communications effectively on site • To introduce the techniques of drawing in the built environment practice. Learning Outcomes • Relate the basic principles and conventions of drawing skill as a communication tool in the construction industry. • Apply drawing as a means of communication in order to express three-dimensional space and object into two- dimensional orthographic drawings. Tasks 1. Individually, students will be given an existing studio unit layout (with basic spaces such as Bedroom, Living Space, Kitchen and Toilet.)-will be given in class 2. You are NOT ALLOWED to re-design or change the structure of the layout but to think of the furniture that is suitable for each of the space. 3. You are also required to think of the layout, elevations and sections and how you can include the door, window, wall and flooring design to be translated in your orthographic drawings. Please do your research on the basic dimensions of the architectural elements listed. 4. For the furniture please refer to IKEA product catalogue or you can visit the store to get idea and dimension on the furniture that you will place in your studio unit layout. 5. The main idea is to understand the scale and size of the furniture and to translate this information as
- 2. orthographic drawings. Weekly Progress Drawings Once you have obtained the necessary information, you are required to sketch some preliminary drawings (weekly progress drawings) with the furniture arrangement through your layout plan, elevations and sections. All preliminary drawings must be drawn on A4 butter paper and using pencils to be submitted together during the submission day. Each preliminary drawing must be signed by lecturers during tutorial session (your progress marks would be determined here) Once progress drawings (A4 butter paper) are completed and approved, students need to use and refer to these drawings to produce the final presentation drawings and compose in an A4 Proposal Report. Submission Requirement Using the measurements and information gathered on the furniture and architectural elements for your studio unit layout, you are to generate orthographic drawings and refine what you have produced for your weekly progress drawings. List of drawings that you should produce for the final submission would include the following: 1- ONE(1) Layout plan 2- THREE(3) Elevations ( to show the different spaces)-discuss with your tutor for suitability of the elevations 3- ONE(1) Section 4- ONE(1) Detail Drawing-orthographic drawings of one furniture/fixtures/fittings 5- ONE(1) Inspirational Perspective- you may trace from a photo with a suitable scale 5- Furniture Inventory/Schedule to show your furniture references and simple costing on the furniture expenditure You will need to produce ALL drawings listed above; missing any one of the drawings will be considered as incomplete submission. Please take note of the following when producing the final drawings: 1- All final drawings must have title block, dimensions, labeling, scale, proper lineweight and composition (using proper symbols and drawing conventions). 2- All final drawings must be 1:50 scale and must be hand drawn using proper drawing tools. 3- All final drawings must be in landscape format. 3- All final drawings must be drawn using felt tip pens for the final drawing submission. 4- You may color your drawings but using a proper coloring technique.(optional) You must also include your progress drawings in the final A4 Proposal Report. Submission will be on the 2nd June 2015 (Week 16). You will need to submit your final A4 Proposal Report by 3.30 pm in LT6. There will be no class on the day of submission to give way for marking. Assessment criteria The assessment for this assignment will be based on: • Demonstrated understanding in drawing conventions (line weights / dimensions/ annotations/drawing symbols) • Clarity and quality of drawings
- 3. • Creativity in graphic communication Marking criteria Marks shall be distributed as follows: Work will be assessed based on the following assessment criteria: TGC Acquired Assessment Criteria Marks % Demonstrated understanding in drawing conventions (line weights/ dimensions/annotations/drawing symbols) 15% Clarity and quality of drawings -ability to translate information to presentation drawings -workmanship and clarity of presentation drawings 10% Creativity in graphic communication - Creative methods and techniques in presenting the drawings - Composition and writing style 5% TOTAL 30% Suggested References It is recommended for everyone to bring to the class at least one reference book of basic architectural drafting and drawing from any of the author listed here: D.K. Ching, Rendow Yee, Thomas C. Wang, Tom Porter etc during tutorials to further enhance your learning outcome for project 2. (Drawing conventions references) Assessment label (PLEASE PRINT and paste on the last page of your A3 Proposal Report) INTRODUCTION TO DRAWING | Final Project: Creating Basic Space (Orthographic Drawings) TUTOR : SF/ID/IF Marking Criteria Marks Fantastic Good Av Poor Fail 1 Demonstrated understanding in drawing conventions (line weights/ dimensions/annotations/drawing symbols) 15 2 Clarity and quality of drawings -ability to translate information to presentation drawings -workmanship and clarity of presentation drawings 10 3 Creativity in graphic communication - Creative methods and techniques in presenting the drawings - Composition and writing style 5 Total 30 Grade