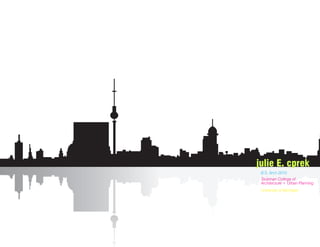
Portfolio
- 1. julie E. cprek B.S. Arch 2010 Taubman College of Architecture + Urban Planning University of Michigan
- 2. reverberations. Fall 2008 - ArchDes 312 This project explores the relationship be- tween public and private space based on the way musicians and their audience interact. To acheive this architecturally, both the plan and section are broken apart, to allow visual and acoustic connections between spaces which promote public/private interaction throughout the building--from the piano bar to the mu- sic studios to the apartments on the top floor. Above: Photographic joiner of the site in Ann Arbor, MI Final model shots.
- 3. space, inverted. Fall 2008 - ArchDes 312 This project explores principles of solid and void as they pertain to the notion of public and private. The programmatic juxtoposition of both gallery and private studio requires the clever inversion of space in terms of wrapping interior and exterior/ public and private space around one another . The final building (above, right) results from a series of inverted models created by cutting out vol- umes in layered museum board and casting the void in concrete, and then translating the resulting the solid/void relationship to create architectural space.
- 4. object design. Winter 2009 - ArchDes 322 This project required not only designing lug- gage but the creation of a marketing cam- pagin exploring form, perception, and associa- tion. To create an image of luxury, materiality, streamlined form, and function were all care- fully considered. The ad created reinforces these evocations of high style by pairing the luggage with a more iconic fashion image. Photographs from the Auto Show--examining materials, seams, assemblies, design, and function.
- 5. DETerminal. Winter 2009 - ArchDes 322 This cruise terminal in Detroit was primar- CHANNEL GLASS SECITONAL DETAIL FORD THEATER ily an exercise in urban design whose objec- HEAD STRUCTURAL SILICON tive was to negotiate the space between the MEZZANINE LEVELS PARKING DECK CHANNEL GLASS city and waterfront. Using a column struc- STREET LEVEL 20’0” FLOORPLATES PVC INSERT ture and glowing channel glass facade, this SILL ATRIUM RIVER WALK PIER large scale structure appears light as it hov- DOUBLE GLAZED FACADE CROSS SECTION FLOOR DIAGRAM ers above the ground accomodating both the 10’ 20’ programmatic needs of the space as well as From left to right: Cross section through building and water, aerial preserving the experience of the River Walk. render view, schematic axonometric floor plan, channel glass facade detail.
- 6. Green Roof Detail 1 1 2 3 1 perforated steel facade 4 5 2 cement-bonded board 6 3 insulation 7 2 6 4 plastic flashing 5 wide steel section 6 pre-formed stainless steel section 3 GREEN ROOF DETAIL KEY 7 1 Vegetation 7 insulating glass 2 Lightweight Engineered Soil (growing medium) 3 Filter Fabric 4 Retention Layer 5 Waterproof Membrane 8 6 Insulation 7 Beam 4 5 9 8 pre-formed glass mounting 10 9 neoprene WALL SECTION KEY 1 Exterior Ramp/Green Roof 2 Glazing 3 Cantilevered Beams 4 Rigid Insulation 5 Dry Wall 6 24”” Steel Girders 7 W 8” x 8” structural steel columns 8 Concrete Flooring 11 9 1.5” Steel Decking 10 20” Steel Beams 11 Caissons (pile foundation) FACADE/ GLAZING DETAIL RAMPULAR. Fall 2009 - ArchDes 432 This continuous ramp skyscraper allows a per- son in motion to be caught between conflict- ing moments within the building--from class- rooms to rock climbing walls to urban farms. As it weaves into and out of the building, the ramp also allows sweeping views of the sur- rounding city and provides a vertical green- scape that brings the park upward to the sky. Multiple foam studies explore form and diagram the public/private programmatic pathways through the space.
- 7. landscape infrastructure. Winter 2010 - ArchDes 442 This project explores the possibilities of blur- ring landscape and infrastructure in Central Park, NYC. The intent is to create a network of new pathways and small buildings that serve the people as well as the park through function- ally intelligent and eco-friendly interventions. Study models illustrate the conceptual transition from creating folded surfaces on a flat landscape to a fully integrated system of ground and structure.