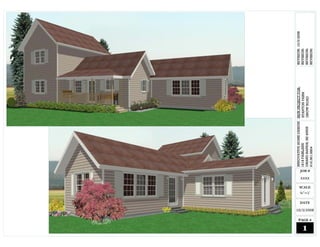1. INNOVATIVE HOME DESIGN NEW PROJECT FOR: REVISION: 10/3/2008
1618 FAIRLANE REVISION:
STANTON FARM
1
GRAND RAPIDS, MI 49505 REVISION:
GROW ROAD
XXXX
DATE
JOB #
¼quot;=1'
SCALE
PAGE #
616.361.8804 REVISION:
10/3/2008
2. REAR ELEVATION
RIGHT ELEVATION
INNOVATIVE HOME DESIGN NEW PROJECT FOR: REVISION: 10/3/2008
1618 FAIRLANE REVISION:
STANTON FARM
2
GRAND RAPIDS, MI 49505 REVISION:
GROW ROAD
XXXX
DATE
JOB #
¼quot;=1'
SCALE
PAGE #
616.361.8804 REVISION:
10/3/2008
3. LEFT ELEVATION
RIGHT ELEVATION
INNOVATIVE HOME DESIGN NEW PROJECT FOR: REVISION: 10/3/2008
1618 FAIRLANE REVISION:
STANTON FARM
3
GRAND RAPIDS, MI 49505 REVISION:
GROW ROAD
XXXX
DATE
JOB #
¼quot;=1'
SCALE
PAGE #
616.361.8804 REVISION:
10/3/2008
4. 16'-9 3/16quot; 14'-2 7/8quot;
5646
8446
8446
21'-0quot;
21'-0quot;
21'-0quot;
21'-0quot;
3068
16'-9 3/16quot; 14'-5 15/16quot;
DN
5646 3036
DN
8368
3030
64610
17'-6quot;
DN
4'-4quot; x 19'-7quot;
PORCH
3068
22'-0 15/16quot;
3068
5646
3040
5'-2quot;
17'-0 11/16quot; 6'-10 5/16quot;
3040
7'-5quot;
21'-5quot;
5240
16'-10 1/16quot;
14'-0quot;
3040
3040 3040
23'-11quot; 1'-9quot; 25'-0quot;
INNOVATIVE HOME DESIGN NEW PROJECT FOR: REVISION: 10/3/2008
1618 FAIRLANE REVISION:
STANTON FARM
4
GRAND RAPIDS, MI 49505 REVISION:
GROW ROAD
XXXX
DATE
JOB #
¼quot;=1'
SCALE
PAGE #
616.361.8804 REVISION:
10/3/2008
5. REVISION: 10/3/2008
REVISION:
REVISION:
REVISION:
R-21 INSUL.
Roofing
2X4 STUDS 16quot; O/C
1/2quot; GWB
2x6 D.F. Std & Btr. Roof Rafters @ 16quot; O.C.
Moisture Barrier
SIDING PER PLAN
FLOOR SHEATHING
Ceiling Insulation
5/8quot; CDX Plywood Roof Sheathing
TYVEK HOUSEWRAP GLUED & SCREWED
2x6 D.F. Std & Btr. Ceiling Joists @ 16quot; O.C
1x8 Redwood Fascia
I-JOISTS
7/16quot; OSB EXTERIOR
INNOVATIVE HOME DESIGN NEW PROJECT FOR:
WALL SHEATHING R-30 INSUL.
1/2quot; Sheetrock
STANTON FARM
2X6 PLATE
Fascia Gutter 3 1/2quot; Crown Molding
GROW ROAD
2x3 D.F. Std & Btr. Ledger
RIM JOIST
3 1/2quot; Crown Molding 1/2quot; Sheetrock
Siding
2X6 P.T. SILL
2x4 D.F. Std & Btr. Fire Block
Moisture Barrier
5/8quot; CDX Plywood Shear
1/2quot;X10quot; AB'S
Sub-Siding
R-13 Wall Insulation
8quot;
FINISHED GRADE
2x4 D.F. Std & Btr. Studs @ 16quot; O.C.
GRAND RAPIDS, MI 49505
3/4quot; PTS T & G Plywood Subflooring Glues and Nailed
2x4 D.F. Std & Btr. Plate
42quot;
2x12 D.F. Std & Btr. Floor Joists @ 16quot; O.C
Foundation Vent
6quot;
KEYWAY
2x6 D.F. P.T. Mudsill
1618 FAIRLANE
616.361.8804
Floor Insulation
1/2quot; x 12 J-Anchor
REBAR PER
Grade
STRUCTURAL
Grade Subarea
8quot;
ENGINEER
14quot;
4quot; Perimeter Drain Tile in Gravel
JOB #
#4 Steel Rebar
XXXX
TYP. 1-STORY STEM WALL & FOOTING
SCALE
¼quot;=1'
DATE
10/3/2008
PAGE #
5

