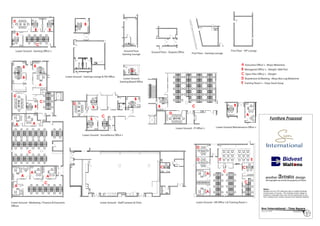
Office furniture proposal for Sun International - Time Square
- 1. A Executive Office`s - Moyo Melamine B Managerial Office`s - 30eight 1800 Ped C Open Plan Office`s - 30eight D Boardroom & Meeting - Moyo Box Leg Melamine E Training Room`s - Sway Stack Away A3 2 Sun International - Time Square 018-05-2016 FK040516 Notes : Designs are at a 5% tolerance due to scaled drawings and accuracy of survey. This drawing and/or design is subject to copyright and may not be reproduced in any form without prior written consent from Bidvest Waltons E A A A A A A B B B B B B B B B B B B B B C C C C C C C C CC D D D D D D E Lower Ground - Gaming Office`s Lower Ground - Gaming Lounge & TM Office Lower Ground - Marketing / Finance & Executive Offices A A A A Lower Ground - Surveillance Office`s Lower Ground - Staff Canteen & Clinic Lower Ground Gaming Board Office Ground Floor Gaming Lounge Ground Floor - Dispute Office First Floor - Gaming Lounge First Floor - VIP Lounge Lower Ground - IT Office`s Lower Ground Maintenance Office`s Lower Ground - HR Office`s & Training Room`s Furniture Proposal
