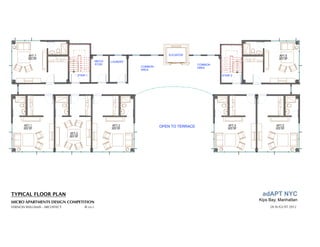
NYC adAPT Competition
- 1. 8 8 APT 7 ELEVATOR APT 6 303 SF F 7 9 9 7 F 303 SF MECH/ 6 10 LAUNDRY 6 10 15 x 8" = 10'-0" 5 11 15 x 8" = 10'-0" 5 11 4 12 STOR COMMON 12 4 3 13 COMMON AREA 13 3 AREA 2 14 2 14 1 15 1 15 STAIR 1 STAIR 2 F F F F F APT 1 APT 3 OPEN TO TERRACE APT 4 APT 5 303 SF 303 SF 303 SF 303 SF APT 2 263 SF TYPICAL FLOOR PLAN adAPT NYC MICRO APARTMENTS DESIGN COMPETITION Kips Bay, Manhattan VERNON WILLIAMS - ARCHITECT © 2012 28 AUGUST 2012
