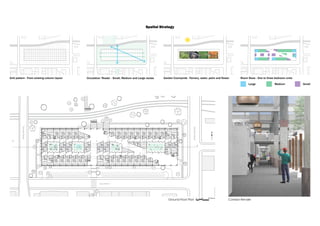More Related Content
Viewers also liked
Viewers also liked (20)
NYCHA Infill Sites Presentation for Roundtable 4-10-13 (Washington Houses)

NYCHA Infill Sites Presentation for Roundtable 4-10-13 (Washington Houses)
22
- 1. Cass Street DurhamStreet ColomboStreet Carlyle Street 1a 1b 1c 1d 2 1 5 10 20 Meters N 1 5 10 20 Meters A A’ Ground Floor Plan SmallMediumLarge Grid pattern - From existing column layout Circulation ‘Roads’ - Small, Medium and Large routes Garden Courtyards - Fernery, water, palm and flower Room Sizes - One to three bedroom units Corridor Render Spatial Strategy
