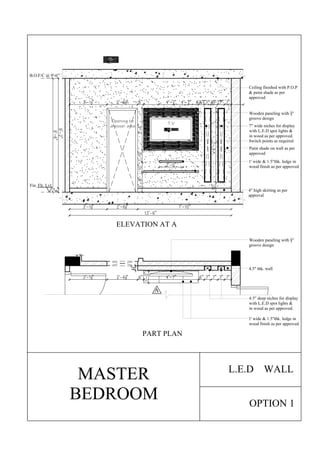Report
Share
Download to read offline

Recommended
Aeris brochure| Flats in IndiraNagar, Bangalore| Arattukulam Developers

Aeris brochure| Flats in IndiraNagar, Bangalore| Arattukulam DevelopersArattukulam Developers| Top Realestate Developers in Bangalore
Recommended
Aeris brochure| Flats in IndiraNagar, Bangalore| Arattukulam Developers

Aeris brochure| Flats in IndiraNagar, Bangalore| Arattukulam DevelopersArattukulam Developers| Top Realestate Developers in Bangalore
More Related Content
What's hot
What's hot (13)
Ansal sovereign floors Gurgaon Sector 66 Golf Course Road Extension Road

Ansal sovereign floors Gurgaon Sector 66 Golf Course Road Extension Road
Industrial Design & Applicable Industries (Robert Irwin)

Industrial Design & Applicable Industries (Robert Irwin)
Dundee availabilities toronto downtown - july 2013

Dundee availabilities toronto downtown - july 2013
Selections Guide: 26111 Forrester Dr. Plainfield, IL 60585

Selections Guide: 26111 Forrester Dr. Plainfield, IL 60585
Kitchen presentation including bathrooms for the Less Able VDIS 10005

Kitchen presentation including bathrooms for the Less Able VDIS 10005
MASTER_ LED WALL UNIT
- 1. Opening to dresser area Fin. Flr. Lvl. B.O.F/C @ 9'-6" Ceiling finished with P.O.P & paint shade as per approved Wooden paneling with 1 4" groove design MASTER BEDROOM L.E.D WALL OPTION 1 7" wide niches for display with L.E.D spot lights & in wood as per approved. Paint shade on wall as per approved 1' wide & 1.5"thk. ledge in wood finish as per approved 4" high skirting as per approval ELEVATION AT A PART PLAN A Switch points as required T.V Wooden paneling with 1 4" groove design 4.5" deep niches for display with L.E.D spot lights & in wood as per approved. 1' wide & 1.5"thk. ledge in wood finish as per approved 4.5" thk. wall