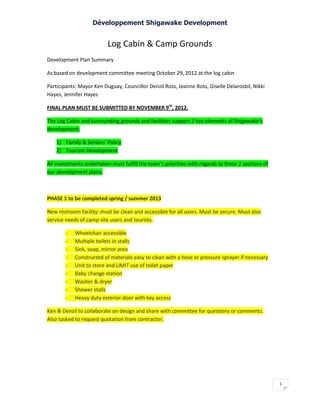
Log cabin meeting summary
- 1. Développement Shigawake Development Log Cabin & Camp Grounds Development Plan Summary As based on development committee meeting October 29, 2012 at the log cabin Participants: Mayor Ken Duguay, Councillor Denzil Ross, Joanne Ross, Giselle Delarosbil, Nikki Hayes, Jennifer Hayes FINAL PLAN MUST BE SUBMITTED BY NOVEMBER 9th, 2012. The Log Cabin and surrounding grounds and facilities support 2 key elements of Shigawake’s development: 1) Family & Seniors’ Policy 2) Tourism Development All investments undertaken must fulfill the town’s priorities with regards to these 2 sections of our development plans. PHASE 1 to be completed spring / summer 2013 New restroom facility: must be clean and accessible for all users. Must be secure. Must also service needs of camp site users and tourists. - Wheelchair accessible - Multiple toilets in stalls - Sink, soap, mirror area - Constructed of materials easy to clean with a hose or pressure sprayer if necessary - Unit to store and LIMIT use of toilet paper - Baby change station - Washer & dryer - Shower stalls - Heavy duty exterior door with key access Ken & Denzil to collaborate on design and share with committee for questions or comments. Also tasked to request quotation from contractor. 1
- 2. Développement Shigawake Development FUTURE PHASES under FAMILY & SENIORS’ POLICY - More play equipment for young children to be purchased and installed - A walking track suitable for walkers, joggers, baby carriages, wheelchairs will be constructed around the perimeter of play area - An extension to the existing falls trail will allow hikers to access the falls directly from the Log Cabin - Skating rink surface to be cemented, or asphalt; whichever is best for rink functionality - Installation of snow fence on the west side of the skating rink, 8ft high - New boards around the rink - Installation of bleachers / players boxes at rink side so parents with children and spectators have a place to be seated. FUTURE PHASES under TOURISM DEVELOPMENT - Achieve direct access to the beach and wharf from camping site and walking trails - Focus on completing the campsite to service non-motorized camping clientele (camping sauvage) - Complete the yurt project as detailed in the development plan - Install lighting along trails to campsites - Establish an independent business to run a year round canteen at the cabin - Build fire pits at the campsites, and a fire/bbq pit in the common area - Establish an agreement with the local depanneur to carry sundry camping supplies and items (pegs, tarps, etc.) - Coordinate an inter-municipal nature trail map of municipalities of Shigawake to Hope detailing trail locations, accessibility and skill levels for tourists. 2
