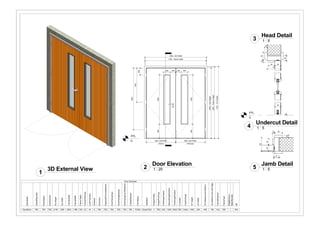More Related Content
More from Sanjeev Semwal (19)
Bims Doors
- 1. FFL
0
1800 - S/O Width
2100-S/OHeight
1786 - Frame Width
2093-FrameHeight
2050-LeafHeight
(Active)
856 -Leaf Width
(Passive)
856 -Leaf Width
1450406
1450406
156200 156 200
200
1000
1800
FFL
0
55
18
100
44
3327
44
12
8
44
100
55
18
3 32 7
44
12
44
1 : 20
Door Elevation
2
1 : 5
Head Detail
3
3D External View
1
1 : 5
Jamb Detail
5
Door Schedule
Description
DateofRequired
RoomName
DoorNumber
S/oHeight
S/oWidth
FrameHeight
FrameWidth
FrameDepth
FrameThickness
LeafThickness
Undercut
DoorCore
ExposedOrConcealedLips
DoorFacingType
DoorFacingSpecies
DoorFacingCut/Reference
LippingSpecies
FireRating
Operation
Hinge/PivotNo
Hinge/PivotType
FirstHingePosition
SecondHingePosition
ThirdHingePosition
Lockcase
FlushOrCloak
VPHeight
VPWidth
VPDistancefromBottom
VpDistancefromleafedge
FrameRequired
FrameType
BillableHours
BatchNumber
dB
EqualDoor TBC TBC TBC 2100 1800 2093 1786 100 32 44 8 TBC TBC TBC TBC TBC TBC FD30s Equal Pair 3 TBC 200 1000 1800 TBC Cloak 1450 200 406 156 Yes TBC N/A
1 : 5
Undercut Detail
4
