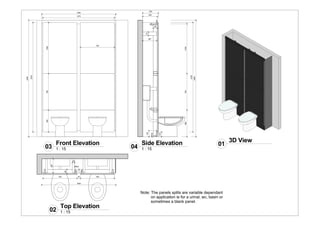Report
Share
Download to read offline

More Related Content
More from Sanjeev Semwal
More from Sanjeev Semwal (15)
Spectrum Interiors-IPS
- 1. 287 80 45 120 25 700 70 700 1520 1520 1470 1050750450 700 2400 2250 320 300 25 80 70 287 2400 2250 5507501025 40 125 25 100 3D View 01 1 : 15 Top Elevation 02 1 : 15 Front Elevation 03 1 : 15 Side Elevation 04 Note: The panels splits are variable dependant on application ie for a urinal, wc, basin or sometimes a blank panel.