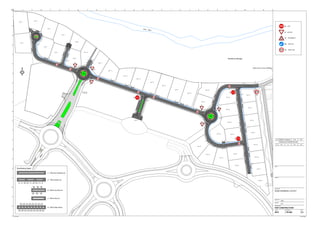More Related Content
More from Reza Bassawon (7)
2878-CR-002 ROAD MARKING
- 1. Road 2
Road 1
Road 4
Road 1
Road 3
Road 6
Road 5
Road 2
Cul de Sac
Round
About 1
Round
About 2
Road 4a
Road 3
Future Access
to Residential
C.T
Societe du Bocage
Right of way in favour of FAIL on Bagatelle Entrance
River Moka
B2
B2
B1
B1
B1
B2
D2a
D2a
60
C14
B1
B1
B1
L2
L8
L8
L7
L1
L6
L6
L6
L6
L6
L6
L7
L7
L7
L7
L7
L1
L1
L1
L1
L1
L1
L1
L1
L1
L1
L1
L1
L1
L1
L1
L2
L2
L2
L2
L2
L2
L2
L2
L2
L2
L2
L2
L2
L2
L2
L8
L8
L8 L8
L8 L8
L8
L8
L8
L8
L8
L8
L8
L8
L8
L8
L8
L8
L8
L8
L8
L8
L8
L8
L8
L8
L8
L8
L8
L8
L8 L8
L8
L8
L8
L8
L8
L8
L8
L8
L8
PLOT 1
PLOT 3
PLOT 7
PLOT 10
PLOT 5
PLOT 12
PLOT 14
PLOT 22
PLOT 36
PLOT 24
PLOT 26
PLOT 30
PLOT 32
PLOT 16
PLOT 18
PLOT 34
PLOT 9
PLOT 19
PLOT 38
PLOT 29
PLOT 2
PLOT 4
PLOT 8
PLOT 6
PLOT 11
PLOT 13
PLOT 15
PLOT 17 PLOT 20
PLOT 35
PLOT 21
PLOT 37
PLOT 31
PLOT 27
PLOT 25
PLOT 23
PLOT 33
PLOT 28
N
60
B2 - STOP
B1 - GIVE WAY
A11 - ROUNDABOUT
D2a - KEEP LEFT
C14 - SPEED LIMIT
L1 - 150mm No Overtaking Line
L2 - 150mm Hazard Line
L6 - 300mm Give Way Line
Road Marking Details
4.0 2.0 4.0 2.0 4.0
L8 - 200mm Edge marking
1.0 1.0 1.0 1.0 1.0 1.0 1.0 1.0 1.0
0.6
0.3
0.6 0.6
0.3 0.3
1.0 1.0 1.0 1.0 1.0 1.0 1.0 1.0
L7 - 300mm Stop Line
Job No
Drawing Status
Discipline
Scale at A1
Drawing No Rev
Drawing Title
Job Title
Client
Date By Chkd Appd
A1
1
2
3
4
5
6
7
8
9
10
11
A B C D E F G H I J K L M N
Do not scale
Rev
CR-002 C12878
1000
FOR CONSTRUCTION
Civil
ROAD MARKING LAYOUT
/ /C1 08 05 13 Reza B. P.G P.G
ISSUED FOR CONSTRUCTION

