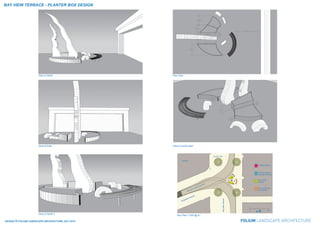Report
Share
Download to read offline

Recommended
College Street Promenade BIA Streetscaping Update Public Meeting Feb 28 final

College Street Promenade BIA Streetscaping Update Public Meeting Feb 28 finalToronto Public Consultation Unit
Recommended
College Street Promenade BIA Streetscaping Update Public Meeting Feb 28 final

College Street Promenade BIA Streetscaping Update Public Meeting Feb 28 finalToronto Public Consultation Unit
More Related Content
Viewers also liked
Viewers also liked (10)
150729_BVT planter box
- 1. FOLIUM LANDSCAPE ARCHITECTURE View to North BAY VIEW TERRACE - PLANTER BOX DESIGN DESIGN © FOLIUM LANDSCAPE ARCHITECTURE JULY 2015 Plan view View to East View to south west View to North 2 Key Plan 1:200 @ A1 Existing sculpture Existing sculpture relocated as shown New raised planters New curved seat from Altiform Building Existing Tree 0 N 5m St Quentin Avenue Required vehicle clearance BayViewTerrace