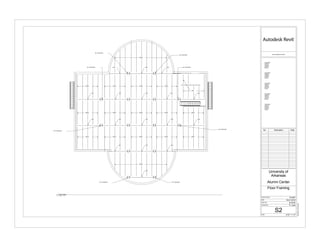
Kga Bs R Floor Framing
- 1. 05 12 00.M129 05 12 00.M129 www.autodesk.com/revit 30K10 Consultant Address Address Address 05 12 00.M129 44G 44G 44G 05 12 00.M129 Phone Consultant Address Address Address Phone Consultant Address 30K10 30K10 30K10 30K10 Address Address Phone 12K1 44G 44G 44G 44G 44G Consultant Address Address Address Phone DN Consultant Address Address UP UP Address Phone 30K10 30K10 30K10 30K10 30K10 44G 44G 44G 44G 44G 05 12 00.M129 05 12 00.M129 No. Description Date 30K10 30K10 30K10 30K10 30K10 44G 44G 44G 30K10 44G University of Arkansas 05 12 00.M129 05 12 00.M129 Alumni Center Floor Framing Floor Framing 1 3/16" = 1'-0" Project Number KGA#1 Date 03-01-2010 Drawn By B.Smith 10/15/2010 10:27:36 AM Checked By P. Land S2 Scale 3/16" = 1'-0"