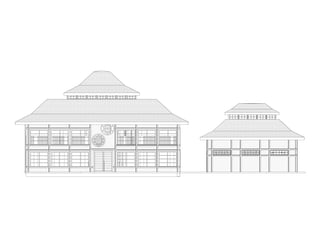Recommended
Recommended
More Related Content
Viewers also liked
Viewers also liked (11)
El futuro es hoy - Capítulo 1 del libro "Pura Energía"

El futuro es hoy - Capítulo 1 del libro "Pura Energía"
Fiche cb president teddy asc fr autoprestige-autoradio

Fiche cb president teddy asc fr autoprestige-autoradio
