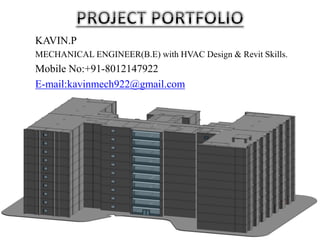PORTFOLIO
•
1 like•124 views
This document contains details of an HVAC design project for an 8-floor office building with a total area of 21,000 square feet in Chennai, India. It includes calculations of the building's heating and cooling loads and air distribution system design. Ductwork, piping layouts and specifications are provided for the HVAC, plumbing and electrical systems. Clash detection and ensuring coordination between the different building systems is also mentioned.
Report
Share
Report
Share
Download to read offline

Recommended
in-situ g-value for monitoring of existing building facades Daniel Plorer (Un...

in-situ g-value for monitoring of existing building facades Daniel Plorer (Un...IDM Südtirol - Alto Adige
More Related Content
What's hot
in-situ g-value for monitoring of existing building facades Daniel Plorer (Un...

in-situ g-value for monitoring of existing building facades Daniel Plorer (Un...IDM Südtirol - Alto Adige
What's hot (20)
Data Center Cooling System Design: Reducing Cooling Costs and Power Consumpti...

Data Center Cooling System Design: Reducing Cooling Costs and Power Consumpti...
CO Removal and Smoke Extraction: Garage Ventilation System Design with CFD

CO Removal and Smoke Extraction: Garage Ventilation System Design with CFD
Pressure Coefficients on Building Facades for Building Simulation

Pressure Coefficients on Building Facades for Building Simulation
Simulating the Performance of the Unique MicroLouvre™ for Low Energy Building...

Simulating the Performance of the Unique MicroLouvre™ for Low Energy Building...
Conjugate Heat Transfer Best Practices in SimScale

Conjugate Heat Transfer Best Practices in SimScale
Using SimScale for Demonstrating Compliance With LEED, BREEAM & the WELL Buil...

Using SimScale for Demonstrating Compliance With LEED, BREEAM & the WELL Buil...
Assessment of the natural air ventilation of buildings in urban area with the...

Assessment of the natural air ventilation of buildings in urban area with the...
Evaluating the Thermal Performance of Lighting Solutions With Cloud-Based CFD

Evaluating the Thermal Performance of Lighting Solutions With Cloud-Based CFD
in-situ g-value for monitoring of existing building facades Daniel Plorer (Un...

in-situ g-value for monitoring of existing building facades Daniel Plorer (Un...
Testo Measurement Instruments for Mechanical Dept of Engineering cColleges &...

Testo Measurement Instruments for Mechanical Dept of Engineering cColleges &...
Similar to PORTFOLIO
Similar to PORTFOLIO (20)
An Investigation in Performance Enhancement of Induced Draft Counter Flow Wet...

An Investigation in Performance Enhancement of Induced Draft Counter Flow Wet...
Energy Conservation Opportunities in Cooling Tower.pdf

Energy Conservation Opportunities in Cooling Tower.pdf
IRJET- Enhancement of COP of Vapor Compression Refrigeration Cycle using CFD

IRJET- Enhancement of COP of Vapor Compression Refrigeration Cycle using CFD
PORTFOLIO
- 1. KAVIN.P MECHANICAL ENGINEER(B.E) with HVAC Design & Revit Skills. Mobile No:+91-8012147922 E-mail:kavinmech922@gmail.com
- 2. Location : Chennai Total Area:21000SF Type : Office Structure :8 floors Total TR :350TR Occupancy:3100 persons Peak Dry Bulb Temp:104⁰F Peak Wet Bulb Temp:84⁰F
- 3. Create Spaces And Zones. Calculate Sensible And Latent Heat Load. Calculate ADP. Generate The Report.
- 4. Taking Rectangular, Round And Flexible Duct. Size Is Selected As Per The Air Flow. Air Terminal Neck Size Is Selected As Per Throw Of Air Flow. 3D VIEW:
- 5. AIR DISTRIBUTION PLAN VIEW: SECTIONALVIEW:
- 6. Critical path of the air flow is due to the bends and head. It is measured by system inspector. PRESSURE LOSS REPORT:
- 7. PRESSURE LOSS IN PLAN VIEW:
- 8. For 350TR, 200TR×1-Water cooled screw chiller. 100TR×2-Water cooled screw chiller(1-Stand by). 50TR×1-Air cooled scroll chiller(24×7 operations).
- 9. Poly Vinyl Chloride(PVC) Pipe is used for Domestic cold water and Sanitary. Slope of the sanitary pipes are 1%. 3D VIEW:
- 10. PLUMBING SYSTEM PLAN VIEW : SECTIONAL VIEW:
- 11. Steel Carbon Material is used For Fire Fighting Pipes. Pendent Type Sprinklers is connected to Fire Fighting Pipes.
- 12. Ceiling Square box and Suspended Pendent lights are placed. Ladder type cable trays are used for carrying the Wires. 3D VIEWS:
- 13. ELECTRICAL SYSTEM PLAN VIEW: SECTIONAL VIEW:
- 14. Coordinating Mechanical, Electrical and Fire Fighting system in same Project. Ensure that there is no interference or Clash between the coordinated model.
- 15. Checking Clashes within the project and between the linked projects. Rendering the Project is Clash free.
- 16. Calculation the Bill Of Quantities for the project based on the schedules.
- 17. As per the Project Requirement , new Families are created like AHU,Air Terminal and its Loaded into Project. AHU: AIR TERMINAL: