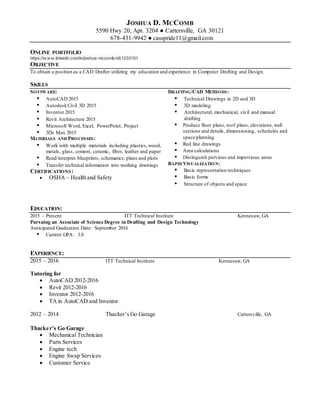Report
Share

Recommended
Recommended
More Related Content
Similar to DDT Joshua McComb 2016-3
Similar to DDT Joshua McComb 2016-3 (20)
DDT Joshua McComb 2016-3
- 1. JOSHUA D. MCCOMB 5590 Hwy 20, Apt. 3204 ● Cartersville, GA 30121 678-431-9942 ● casspride11@gmail.com ONLINE PORTFOLIO https://w w w.linkedin.com/in/joshua-mccomb-b61230101 OBJECTIVE To obtain a position as a CAD Drafter utilizing my education and experience in Computer Drafting and Design. SKILLS SOFTWARE: AutoCAD 2015 AutodeskCivil 3D 2015 Inventor 2015 Revit Architecture 2015 Microsoft Word, Excel, PowerPoint, Project 3Ds Max 2015 MATERIALS AND PROCESSES: Work with multiple materials including plastics,wood, metals, glass, cement, ceramic, fiber, leather and paper Read/interpret blueprints, schematics, plans and plots Transfer technical information into working drawings CERTIFICATIONS: OSHA – Health and Safety DRAFTING/CAD METHODS: Technical Drawings in 2D and 3D 3D modeling Architectural, mechanical, civil and manual drafting Produce floor plans, roof plans, elevations,wall sections and details, dimensioning, schedules and space planning Red line drawings Area calculations Distinguish pervious and impervious areas RAPID VISUALIZATION: Basic representation techniques Basic forms Structure of objects and space EDUCATION: 2015 – Present ITT Technical Institute Kennesaw, GA Pursuing an Associate of Science Degree in Drafting and Design Technology Anticipated Graduation Date: September 2016 Current GPA: 3.0 EXPERIENCE: 2015 – 2016 ITT Technical Institute Kennesaw, GA Tutoring for AutoCAD 2012-2016 Revit 2012-2016 Inventor 2012-2016 TA in AutoCAD and Inventor 2012 – 2014 Thacker’s Go Garage Cartersville, GA Thacker’s Go Garage Mechanical Technician Parts Services Engine tech Engine Swap Services Customer Service