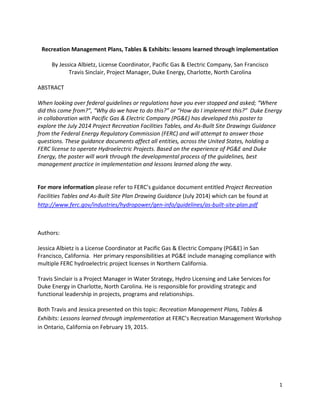
Implementing FERC Recreation Guidelines
- 1. Recreation Management Plans, Tables & Exhibits: lessons learned through implementation By Jessica Albietz, License Coordinator, Pacific Gas & Electric Company, San Francisco Travis Sinclair, Project Manager, Duke Energy, Charlotte, North Carolina ABSTRACT When looking over federal guidelines or regulations have you ever stopped and asked; “Where did this come from?”, “Why do we have to do this?” or “How do I implement this?” Duke Energy in collaboration with Pacific Gas & Electric Company (PG&E) has developed this poster to explore the July 2014 Project Recreation Facilities Tables, and As-Built Site Drawings Guidance from the Federal Energy Regulatory Commission (FERC) and will attempt to answer those questions. These guidance documents affect all entities, across the United States, holding a FERC license to operate Hydroelectric Projects. Based on the experience of PG&E and Duke Energy, the poster will work through the developmental process of the guidelines, best management practice in implementation and lessons learned along the way. For more information please refer to FERC’s guidance document entitled Project Recreation Facilities Tables and As-Built Site Plan Drawing Guidance (July 2014) which can be found at http://www.ferc.gov/industries/hydropower/gen-info/guidelines/as-built-site-plan.pdf Authors: Jessica Albietz is a License Coordinator at Pacific Gas & Electric Company (PG&E) in San Francisco, California. Her primary responsibilities at PG&E include managing compliance with multiple FERC hydroelectric project licenses in Northern California. Travis Sinclair is a Project Manager in Water Strategy, Hydro Licensing and Lake Services for Duke Energy in Charlotte, North Carolina. He is responsible for providing strategic and functional leadership in projects, programs and relationships. Both Travis and Jessica presented on this topic: Recreation Management Plans, Tables & Exhibits: Lessons learned through implementation at FERC’s Recreation Management Workshop in Ontario, California on February 19, 2015. 1
- 2. Recreation Management Plans, Tables & Exhibits: lessons learned through implementation Presented in Partnership by: Authors: Jessica Albietz, PG&E Travis Sinclair, Duke Energy Implementation of Recreation Management Plan Recreation Facilities & Amenities Tables As-Built Exhibit Drawings Single data point for entire recreation site Multiple Data Points: What points do we include? Facilities? What is a “Facility”? Amenities? What are “Amenities”? Amenities Tables (includes data points) Then Now FERC Guidance for As-Built Site Plan Drawings (July 2014): Recreation Facility(ies): Includes both infrastructure and recreation amenities Recreation Infrastructure: Includes those physical elements which support recreation opportunities/experiences and are managed by the licensee. Recreation Amenity(ies): Formerly termed “features” on the Form 80 Step 1: Develop the Facilities Table by listing all infrastructure, amenities & facilities and associated with the recreation sites. Step 2: Cross reference every element from Step 1 with FERC 80 Amenity Type. Step 3: Create Amenities Table Lessons Learned when Creating New Tables: 1 2 3 Challenges of Implementation: Reconciling the Plan’s facilities and amenities installations with physical conditions and permitting constraints Protecting Cultural Resources Managing Whitewater Releases and Public Safety Lessons Learned for Effective Implementation: Perform site walk-down with Engineer, Agency Representatives and Caretaker of facilities prior to finalizing construction drawings Strategize/brainstorm future maintenance of facilities What will it take to run these facilities going forward? Post Implementation Challenges: Agreements with agencies to maintain facilities Vandalism, dumping, and other law enforcement issues Unexpected costs for rehabilitation/improvements Lessons Learned: Simplify as-built construction drawings: ONLY include required infrastructure and amenities facilities (i.e. no extra boulders or signs) Contours & vegetation can be distracting Scale can cause problem depicting project boundary. Use inset or additional pages. Design plans can be geo-referenced into GIS or CAD to incorporate Project boundary Review Exhibit G drawings for consistency Did any facilities/amenities fall outside of the project boundary? Include statement: “FERC Project boundary and access area location are shown as reference only. For exact location see Exhibit G Drawings.” Guidelines: NOT engineering as-builts (per 18CFR 4.39) Drawings DO need: Title block, North Arrow and Scale, legible to 11x17 size, and drawn accurately to scale Include Facilities Table on drawing R-0 2 Types of Drawings: Overall Site Plan Drawings (R-0): entire project area and locations of recreation sites Recreation As-Built Site Plan Drawings (R-1, etc.): recreation facilities and amenities at each site