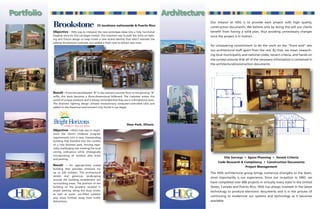
Spread-2
- 1. Hanna Design Group, Inc. Hanna Design Group, Inc. Objective - HDG was to interpret the new prototype ideas into a fully functional flagship store for the Las Vegas market. The intention was to push the limits on light- ing and fixture design to help create a new brand identity that didn’t alienate the veteran Brookstone customer, but added a fresh look to attract new ones. Result - From the sand blasted “B” in the stained concrete floor to the glowing “B” soffit, this store becomes a three-dimensional billboard. The customer enters this world of unique products and is always reminded that they are in a Brookstone store. The dramatic lighting design utilized revolutionary computer-controlled LEDs and added to the theatrical environment only found in Las Vegas. Our mission at HDG is to provide each project with high quality, construction documents. We believe only by doing this will our clients benefit from having a solid plan, thus avoiding unnecessary changes once the project is in motion. An unwavering commitment to do the work on the “front end” sets our architectural staff apart from the rest. By that, we mean research- ing local municipality and national codes, tenant criteria, and hands-on site surveys ensures that all of the necessary information is contained in the architectural/construction documents. Site Surveys • Space Planning • Tenant Criteria Code Research & Compliancy • Construction Documents Project Management The HDG architectural group brings numerous strengths to the team, most importantly is our experience. Since our inception in 1992, we have completed over 600 projects in virtually every state in the United States, Canada and Puerto Rico. HDG has always invested in the latest technology to produce electronic documents and is in the process of continuing to modernize our systems and technology as it becomes available. Sit S S Pl i T 55 locations nationwide & Puerto Rico Objective - HDG’s task was to imple- ment the client’s childcare program requirements into a new, freestanding building that blended into the context of a new business park. Proving espe- cially challenging was meeting the local zoning ordinances while strategically incorporating all outdoor play areas and parking. Result - An appropriately scaled building that provides childcare for up to 220 children. The architectural details and generous landscaping around the building complement the surrounding areas. The position of the building on the property resulted in ample parking along the busy street, as well as quiet, sun-filled outdoor play areas furthest away from traffic distractions. Deer Park, IllinoisF A M I L Y S O L U T I O N S ArchitecturePortfolio