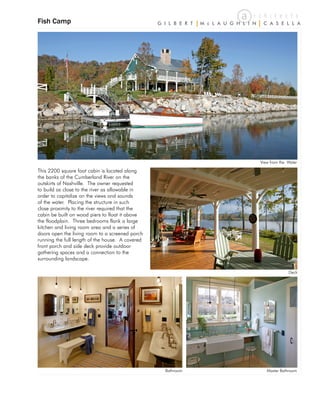Recommended
More Related Content
What's hot
What's hot (20)
Rainwater Harvesting: A Reliable Alternative in the San Juan Islands

Rainwater Harvesting: A Reliable Alternative in the San Juan Islands
Fish Camp
- 1. G I L B E R T M c L A U G H L I N C A S E L L A r c h i t e c t saFish Camp This 2200 square foot cabin is located along the banks of the Cumberland River on the outskirts of Nashville. The owner requested to build as close to the river as allowable in order to capitalize on the views and sounds of the water. Placing the structure in such close proximity to the river required that the cabin be built on wood piers to float it above the floodplain. Three bedrooms flank a large kitchen and living room area and a series of doors open the living room to a screened porch running the full length of the house. A covered front porch and side deck provide outdoor gathering spaces and a connection to the surrounding landscape. Deck View from the Water Master BathroomBathroom
