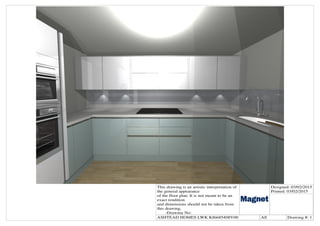Report
Share
Download to read offline

Recommended
More Related Content
Viewers also liked (14)
Risposta Amministrazione Comunale interpellanza Incendio carrozzeria Via Bene...

Risposta Amministrazione Comunale interpellanza Incendio carrozzeria Via Bene...
More from Ashley Evans
More from Ashley Evans (13)
Ashtead Homes Robinson v00 1
- 1. Designed: 03/02/2015 Printed: 03/02/2015 This drawing is an artistic interpretation of the general appearance of the floor plan. It is not meant to be an exact rendition and dimensions should not be taken from this drawing. -Drawing No: Drawing #: 1AllASHTEAD HOMES LWK KI6685408V00