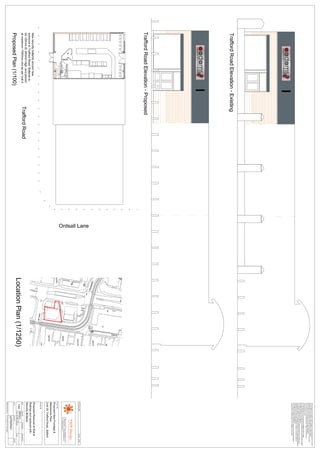Report
Share
Download to read offline

Recommended
Guide to personal property rendition

If you own a business, you are required by law to report personal property that is used in that business to your county appraisal district.
Recommended
Guide to personal property rendition

If you own a business, you are required by law to report personal property that is used in that business to your county appraisal district.
De klant is de baas (zo niet, dan toch)

Customer centricity, de klant als middelpunt, we zeggen het zo makkelijk. Nadeel is dat wanneer we het niet waarmaken we het lid hard op de neus kunnen krijgen.
Door de grote verbondenheid van mensen met mensen maar ook met machines (internet), is de boom waaarachter je je kan verschuilen verdwenen. Meer dan ooit zal je moeten doen wat je beloofd en zelfs meer!
UPS Social Media Analysis Q4 2015

Take a deep dive in to UPS' social media efforts as they talk logistics and celebrate their workforce to create an engaging social media strategy.
What do they say the Social Web is?

Seminar imparted at the IV Encuentro de e-Inclusión: e-inclusión para la construcción de la ciudadanía, a national meeting of telecentre instructors about e-Inclusion, that focused on participation and the Web 2.0. Organized by the Fundación Esplai
More Related Content
Viewers also liked
De klant is de baas (zo niet, dan toch)

Customer centricity, de klant als middelpunt, we zeggen het zo makkelijk. Nadeel is dat wanneer we het niet waarmaken we het lid hard op de neus kunnen krijgen.
Door de grote verbondenheid van mensen met mensen maar ook met machines (internet), is de boom waaarachter je je kan verschuilen verdwenen. Meer dan ooit zal je moeten doen wat je beloofd en zelfs meer!
UPS Social Media Analysis Q4 2015

Take a deep dive in to UPS' social media efforts as they talk logistics and celebrate their workforce to create an engaging social media strategy.
What do they say the Social Web is?

Seminar imparted at the IV Encuentro de e-Inclusión: e-inclusión para la construcción de la ciudadanía, a national meeting of telecentre instructors about e-Inclusion, that focused on participation and the Web 2.0. Organized by the Fundación Esplai
