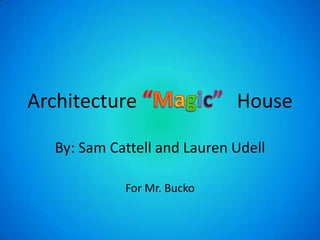Report
Share

Recommended
Recommended
More Related Content
Similar to Architecture house mr. bucko
Similar to Architecture house mr. bucko (20)
Architecture house mr. bucko
- 1. Architecture House By: Sam Cattell and Lauren Udell For Mr. Bucko
- 2. Modes Empathize Define Ideate Prototype Test Time Line •Choose Client •Brainstorm •Interview/Discuss •Define goals/needs •Brainstorm Solutions •Minecraft •CAD Software •Foam Board •Feedback (+, -, !, ?)
- 3. METHODS •Their Story, Share, and Care •Character Profile •Laddering •Review the Interview •Discuss each Prototype with the Client •Present our Prototypes Our Main Goal: Connect with our client
- 4. Mr. Bucko We went in to talk to Mr. Bucko to try and understand his envisions of his dream house. He shared his desired house and we are taking that into our care to produce something to satisfy him A small house by the beach with a large patio to watch the water, a small comfortable place to lounge inside, connecting to a small bedroom and a cozy kitchen. The have an attached garage to do physics experiments and an area to store and wax his surf boards.
- 5. The MAGIC Team went over the ideas given through the interview with out client. Designing our first prototype
- 6. We decided to create a sketch for our client before we started working on the Minecraft model + It was better than he imagined, ! Enjoyed the area on the patio that we turned into a telescope, star- gazing area
- 7. After discussing with Mr. Bucko and amongst ourselves we decided to switch the place where the kitchen was placed with the bedroom •This would allow the bedroom to be next to the bathroom Designing our second prototype
- 9. Standing on the back patio looking at the house and on the sides the surf shack and physics garage
- 10. Looking at the surf shack it has a rack in the center that is used to wax and store boards to make it a little unique on the sides we built a wall of hanging vines. Side View
- 11. Looking into the Physics garage the a wall of bookshelves and a wall of chests and down the center tables work on
- 12. Bedroom containing chest, bed, and jukebox
- 13. Lounge room with a couch and high bar tables
- 14. Bathroo and sink