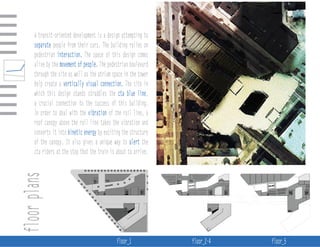
Transit-Oriented Development
- 1. A transit-oriented development is a design attempting to separate people from their cars. The building relies on pedestrian interaction. The space of this design comes alive by the movement of people. The pedestrian boulevard through the site as well as the atrium space in the tower help create a vertically visual connection. The site in which this design stands straddles the cta blue line, a crucial connection to the success of this building. In order to deal with the vibration of the rail line, a roof canopy above the rail line takes the vibration and converts it into kinetic energy by exciting the structure of the canopy. It also gives a unique way to alert the cta riders at the stop that the train is about to arrive. floor plans floor_1 floor_2-4 floor_5
- 2. To enhance the atrium space within the tower, radial cuts were taken out of the building in order to draw more natural light down through the atrium space. The location of the cuts were in respect to particular sun positions in the sky. floor_6-8 floor_9-11 floor_12-14 floor_15-17 floor_18
- 5. final model
- 6. final model