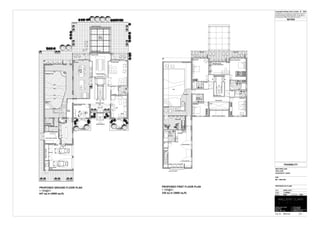
552 01 05
- 1. Copyright Halliday Clark Limited C 2006 The details shown on this drawing are confidential and the drawing is the exclusive property of Halliday Clark Limited. No use, copy or disclosure of the drawing may be made without our permission and it is to be returned to Halliday Clark Limited when required. NOTES TERRACE REFLECTION WALL REFLECTION WALL Feature Lighting Structure REFLECTION POOL TERRACE TERRACE DINING ROOM BEDROOM 2 MASTER BEDROOM 1 KITCHEN SITTING ROOM DRESSING ROOM SEATING AREA (FUTURE BEDROOM 5) 3.0m BAR AREA SWIMMING POOL Feature Fireplace WALK IN WARDROBE Dn Dn E-S STORE 2.4m Feature metal / glass staircase Dn WC 1.8m E-S VOID STORE E-S CLOAKS BALCONY 1.6m Rooflight Over HOUSE BEDROOM 3 1.2m BATHROOM OPEN BRIDGE Steps down Up Dn to Pool ENTRANCE HALL BEDROOM 4 VOID OFFICE / STUDY BALCONY 0.9m Glass Up Screen SNUG CANOPY OVER ENTRANCE SWIM WC GYM ROOM STEAM RM UTILITY MAIN ENTRANCE CHANGING ROOM KITCHEN DR EN SUITE WM PLANT ROOM / METERS ST Dormer Window GARAGE Up BENCH / STORAGE ESCAPE STAIR Dn Dormer Window CINEMA / STAFF APARTMENT FEASIBILITY FIRE ESCAPE STAIR NEW DWELLING JULIET BALCONY LING LANE SCARCROFT LEEDS FOR MR + MRS MIR PROPOSED GA PLANS PROPOSED GROUND FLOOR PLAN PROPOSED FIRST FLOOR PLAN 1:100@A1 1:100@A1 Date APRIL 2010 Scale 1:100@A1 447 sq m (4800 sq.ft) 335 sq m (3600 sq.ft) Drawn NBM Checked NBM Halliday Clark Limited T 01274 589 888 Salts Wharf F 01274 589 922 Ashley Lane E info@hallidayclark.co.uk Shipley BD17 7DB W hallidayclark.co.uk Dwg. No. 552 01 05 Rev. -