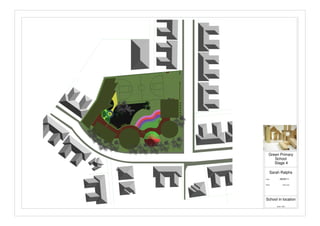Report
Share
Download to read offline

Recommended
Recommended
More Related Content
More from sarah ralphs
More from sarah ralphs (8)
School in locartion ren ex 1
- 1. Scale 1:200 Date: Sheet: Aerial view Sarah Ralphs Stage 4 Green Primary School 28/05/11 School in location