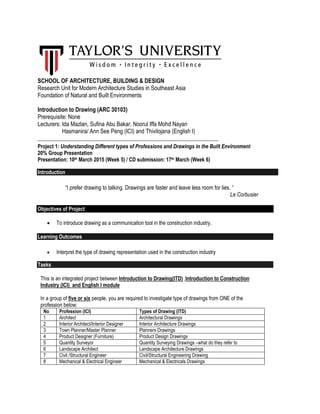
Integration Project 1 - Quantity Surveyor
- 1. SCHOOL OF ARCHITECTURE, BUILDING & DESIGN Research Unit for Modern Architecture Studies in Southeast Asia Foundation of Natural and Built Environments Introduction to Drawing (ARC 30103) Prerequisite: None Lecturers: Ida Mazlan, Sufina Abu Bakar, Noorul Iffa Mohd Nayan Hasmanira/ Ann See Peng (ICI) and Thivilojana (English I) _____________________________________________________________________ Project 1: Understanding Different types of Professions and Drawings in the Built Environment 20% Group Presentation Presentation: 10th March 2015 (Week 5) / CD submission: 17th March (Week 6) Introduction “I prefer drawing to talking. Drawings are faster and leave less room for lies. “ Le Corbusier Objectives of Project • To introduce drawing as a communication tool in the construction industry. Learning Outcomes • Interpret the type of drawing representation used in the construction industry Tasks This is an integrated project between Introduction to Drawing(ITD) ,Introduction to Construction Industry (ICI) and English I module In a group of five or six people, you are required to investigate type of drawings from ONE of the profession below: No Profession (ICI) Types of Drawing (ITD) 1 Architect Architectural Drawings 2 Interior Architect/Interior Designer Interior Architecture Drawings 3 Town Planner/Master Planner Planners Drawings 4 Product Designer (Furniture) Product Design Drawings 5 Quantity Surveyor Quantity Surveying Drawings –what do they refer to 6 Landscape Architect Landscape Architecture Drawings 7 Civil /Structural Engineer Civil/Structural Engineering Drawing 8 Mechanical & Electrical Engineer Mechanical & Electricals Drawings
- 2. (1)Introduction to Drawing (ITD) Task (20%)-GROUP You are to research and investigate the use of the drawings as a means of communication. The data gathered should include types and function of drawings, stages and examples of drawings used to communicate ideas and presentations. (2)Introduction to Construction Industry (ICI) Task (10%)-GROUP You are to research and investigate the scope of work handled by them, their responsibilities and tasks at different stages of construction. (3) English I Task (Oral Presentation)( %)-INDIVIDUAL You are to research and deliver an oral presentation on various types of drawings used in different professions. You should demonstrate the ability to deliver an effective presentation by applying the elements of an effective speaker in three main areas namely in verbal skills, nonverbal skills and content. Submission Requirement Using the data gathered, you are to discuss and work as a team to generate a presentation slide which includes item 1 and 2 listed in the TASKS section. Each of your team members will be communicating and presenting their findings to the class on Presentation Day. The oral presentation will be asses under item 3 listed in the TASKS section. You are advice to keep the presentation short (3 minutes per person) and simple using any creative medium that best suits the content and findings for your audience. Presentation Day Date : 10th March 2015(Week 5) Time : TBC Dress Code : Smart Casual Presentation Flow: TBC To ensure the span of presentation is used wisely, please follow these guidelines on presentation day to avoid interruptions and delay of time. 1. The whole class presentation will be using ONE laptop throughout all presentation. 2. You are advice to transfer all softcopies of presentation materials into the laptop prior to class time. 3. Each group need to setup and record presentation using their OWN CAMERA or ONE camera using different MEMORY CARD- for E-portfolio and CD submission 4. Please print the assessment sheet for each lecturer BEFORE the presentation
- 3. Post Presentation: As a team, you are required to compile the following components in a CD: 1-Presentation slide 2-Video of your presentation 3-References (Optional) All items above will be compiled by group leader in the CD with proper CD Casing with proper information such as the title, module name, group members name and ID, and the name of your respective tutor. CDs must reach module coordinator by the next class session. (17th March 2015). Assessment criteria The assessment for this assignment will be based on: • demonstrated understanding of brief • content • creativity and clarity Marking criteria Marks shall be distributed as follows: Work will be assessed based on (Introduction to Drawing): TGC Acquired Assessment Criteria Marks % Group Component Demonstrated understanding of brief 5% Content 10% Creativity and clarity of presentation 5% (Refer assessment sheet for detail breakdown)TOTAL 20% NOTE: PLEASE BE INFORMED THAT INVIDUAL COMPONENTS IN GROUP WORKS IS EVALUATED BASED ON PEER EVALUATION AND INSTRUCTUR’S EVALUATION ON INDIVIDUAL PERFORMANCE OF A GROUP MEMBER. Suggested References