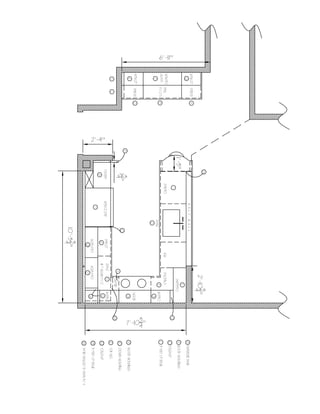Report
Share
Download to read offline

More Related Content
Viewers also liked
Viewers also liked (15)
Evaluation of our Preliminary Task - The Interrogation

Evaluation of our Preliminary Task - The Interrogation
Rendez-vous des Web Analytics à Lille - 18 mars 2010

Rendez-vous des Web Analytics à Lille - 18 mars 2010