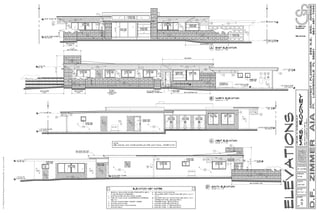Report
Share
Download to read offline

More Related Content
What's hot
What's hot (16)
Apartments in Goa | Adora De Goa | East Point | Affordable Flats in Goa

Apartments in Goa | Adora De Goa | East Point | Affordable Flats in Goa
Balinese residences at adora de goa | Providenthousing

Balinese residences at adora de goa | Providenthousing
Viewers also liked
Viewers also liked (7)
More from Veronica Gutierrez
More from Veronica Gutierrez (7)
09-Rooney-Elevations
- 1. A3 A EAST ELEVATION B NORTH ELEVATION C WEST ELEVATION D 7 SOUTH ELEVATION A REMODEL TO THE RESIDENCE OF: 15 ELEVATION KEY NOTES 6 14 5 5 6 6 6 5 4 1 10 9 3 5 5 6 10 6 6 2 2 11 12 13 9 10 10 9 4 4 4 4 4 1 1 9 6 9 1 10 1 10 5 5 5 5 5 5 5 5 5 10 9 9 10 9 5 4 4 4 2 D:1-PROJECTS201401-Rooney201401.A3-Elevations.DWG, A-3, 02.Jun.14 10:40:25