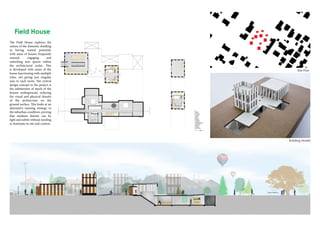More Related Content
Viewers also liked
Viewers also liked (14)
New York and Chicago Finance Communities Join Together To Support The Childre...

New York and Chicago Finance Communities Join Together To Support The Childre...
More from Tim Hogarth
000001
- 1. Site Plan The Field House explores the notion of the domestic dwelling as having wasted potential, with areas of houses frequently unused, engaging and unlocking new spaces within the architectural realm. This is developed with zones of the house functioning with multiple roles, not giving just singular uses to each room. The central design concept to the project is the submersion of much of the houses underground, reducing the visual and physical density of the architecture on the ground surface. This looks at an alternative massing strategy to the suburban condition, proving that medium density can be light and subtle without needing to dominate its site and context. Building Model
