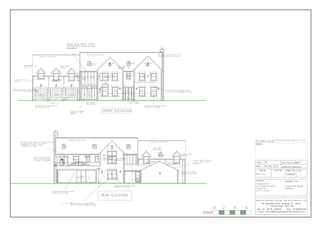
A2-1-100 BR05 REV A FRONT AND REAR ELEVATION
- 1. Oak Hardwood Front door Automatic Roller Shutter GRP garage Doors lead dormer cheeks French doors + side lights lead dormer cheeks Bi-Fold doors lantern roof SCALE 0 2 4 6 TILE VENT FOR SVP Eternit Slate Roof Reconstituted stone cills quoins, heads, mullions. Stamford Facing Stone VeluxVelux Velux Velux Velux Feature Glazed Screen to BS 6206 obscure glass Obscure Glass Cat 3 Arrow Slit Arrow Slit obscure glass Feature Glazed Screen to BS 6206 Toughhened Safety Glass Screen to BS 6206 Velux Glas and stainless steel guarding rails Glazing to BS6206 Black Rain water Goods to be used. Toughhened Safety Glass Screen to BS 6206 Lantern Roof Supplied And Installed By Specialist Sub Contractor Toughhened Safety Glass Screen To Bs 6206 Toughhened Safety Glass Screen to BS 6206 Code 4 Lead flashing to All roof & wall abutments Eternit Slate Roof Eternit Slate Roof Eternit Slate Roof Reconstituted Stone Heads & Cills To Be Bedded On Dpm Reconstituted Stone Heads & Cills To Be Bedded On Dpm Black Rain Water Goods Fitted With Rise & Fall Brackets Reconstituted Stone Heads & Cills To Be Bedded On Dpm W15 W14 W12 W11 GD01 GD02 GD03 D1 W1W2 D11 D4 W7 D5 REV A APRIL 6/16 SUN ROOM/DINING AREA REDUCED IN SIZE W10/W9/W8/D7 REMOVED A hopper Proposed Dwelling at 11 Meadow Rd, Peakirk, Peterborough For Mr K. Sisodia PROPOSED FRONT AND REAR ELEVATION SA/KS/0170/14 Fire Escape Windows Fire Escape Windows Fire Escape Windows Fire Escape Windows Fire Escape Windows Fire Escape Windows TILE VENT FOR SVP TILE VENT FOR SVP HIGH POWERED FLOOD LIGHT