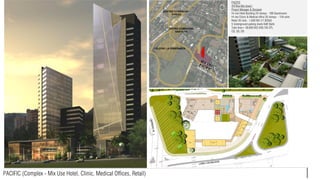More Related Content More from Sergio Jaramillo More from Sergio Jaramillo (6) 1. PACIFIC (Complex - Mix Use Hotel, Clinic, Medical Offices, Retail)
PACIFIC
(HI Rise Mix Used )
Project Manager & Designer
Hi-rise Hotel Building 24 storeys - 169 Questrooms
Hi rise Cliinic & Medical office 20 storeys - 154 units
Retail 35 Unts - 1,650 M2 (17,820sf)
5 Underground parking levels 648 Stalls
Total Area= 58,600 M2( 630,765 SF)
CD, SD, DD
CENTRO COMERCIAL
OVIEDO
CENTRO COMERCIAL
SANTA FE
COLEGIO LA ENSEÑANZA
3. NUEVA ALEJANDRIA (MUTIFAMILY HIGH RISE)
Nueva Alejandria (Multifamily HighRise)
Project Manager & Designer
23 - Story, 168 units, one and two bedrooms
Ameneties rooftop pool, gym, sauna,
4 underground Parking, 246 stalls
Total FSR 18,313 M2 ( 197,786 SF)
6. LUGO (MIX USED OFFICE, RETAIL, RESIDENTAIL)
Lugo (Mix-Use High Rise)
Retail, Office, Residential
Project Manager & Designer
20 Stories, 5 parking level (3 underground) 246
stalls
Total FSR 16,946 M2 ( 182,405.22 SF)
8. FIORE RESIDENTIAL SINGLE HOMES
Residential singles homes
Lot Area 27,200 M2 (292,778 SF)
Project Manager & Designer
36 Deattaced houses (2 and 3 levels )
Aproxx.261 M2 (2,809 SF)
Total FSR 10,300 M2 (111,240 SF)
