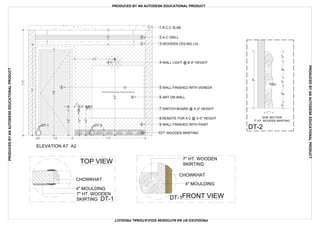More Related Content
More from Rashmi Agrawal (20)
Wall Elevation A2
- 1. 1
2
3
5
4
1
78
10
D:RASHMIfinal dwgs 2nd floor anil sachdevar36279.jpg
6
1
2
3
4
5
6
7
8
10
R.C.C SLAB
A.C GRILL
WOODEN CEILING LVL.
WALL LIGHT @ 8'-0" HEIGHT
WALL FINISHED WITH VENEER
ART ON WALL
SWITCH BOARD @ 3'-0" HEIGHT
REMOTE FOR A.C @ 3'-0" HEIGHT
7" WOODEN SKIRTING
9 9 WALL FINISHED WITH PAINTDT-1 DT-2
SIDE SECTION
7" HT. WOODEN SKIRTING
7"
1"2"1"1"2"
DT-2
7" HT. WOODEN
SKIRTING
CHOWKHAT
4" MOULDING
CHOWKHAT
4" MOULDING
7" HT. WOODEN
SKIRTING
FRONT VIEW
TOP VIEW
DT-1 DT-1
ELEVATION AT A2
PRODUCEDBYANAUTODESKEDUCATIONALPRODUCT
PRODUCEDBYANAUTODESKEDUCATIONALPRODUCT
PRODUCEDBYANAUTODESKEDUCATIONALPRODUCT
PRODUCED BY AN AUTODESK EDUCATIONAL PRODUCT
