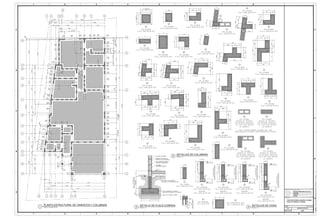Recommended
More Related Content
What's hot
What's hot (17)
RF Coaxial MCX Right Angle Male Connectors Crimp for LMR195/RG58 Cable [P/N:...

RF Coaxial MCX Right Angle Male Connectors Crimp for LMR195/RG58 Cable [P/N:...
Using Cloud-Native and SRE Principles to Achieve Speed and Resiliency

Using Cloud-Native and SRE Principles to Achieve Speed and Resiliency
RF Tee Adapter, BNC Female-Male-Female [P/N: A-BNCF-BNCM-BNCF-243]![RF Tee Adapter, BNC Female-Male-Female [P/N: A-BNCF-BNCM-BNCF-243]](data:image/gif;base64,R0lGODlhAQABAIAAAAAAAP///yH5BAEAAAAALAAAAAABAAEAAAIBRAA7)
![RF Tee Adapter, BNC Female-Male-Female [P/N: A-BNCF-BNCM-BNCF-243]](data:image/gif;base64,R0lGODlhAQABAIAAAAAAAP///yH5BAEAAAAALAAAAAABAAEAAAIBRAA7)
RF Tee Adapter, BNC Female-Male-Female [P/N: A-BNCF-BNCM-BNCF-243]
Similar to S-01
Similar to S-01 (20)
SAMPLE REVIT DRAWINGS-SUNIT K DHINGRA-COMPLETE - CAPITA

SAMPLE REVIT DRAWINGS-SUNIT K DHINGRA-COMPLETE - CAPITA
Project #1 - Water Pumping Station - Switchboard Upgrade

Project #1 - Water Pumping Station - Switchboard Upgrade
S-01
- 1. 1 9 A 2 3 4 5 6 7 8 B C D E 1 2 3 4 5 6 7 8 A B C D E INFORMACION DEL REGISTRO PUBLICO CONTENIDO PROPIETARIO: CEDULA JURIDICA: 5-0216-0030 INVERSIONES INMOBILIARIAS CALLE DEL REY H-1790474-2014 FECHA AGOSTO 2016 DIBUJO: M8-AutoCAD FOLIO REAL: 4133656-000 ESCALA 1:50 / NIVEL 0+0.001 PLANTA ESTRUCTURAL DE CIMIENTOS Y COLUMNAS C02 C01 C01 C02 C02 C02 C03C04 C05 C06 C06 C09 C07 C07 C26 C06 C07 C07 C07 C08 C08 C09 C07 C10 C11 C12 C13 C06 C14 C15 C06 CB2 CB2 CB2 CB2 CB2 CB2 CB2 CB2 CB2 CB2 C16 CB2 CB2 CB2 C26 CB2 CB2 CB2 CB2 CB2 CB2CB2 CB2 CB2 CB2 C25 CB2 CB2CB2 CB2 CB2 CB2 CB2 CB2 C07 C07 CB2 CB2 CB2 CB2 CB2 CB2 CB2 CB2 CB2 CB2 CB2 CB2 CB2 CB2 CB2 C06 CB2 C17 C18 C19 C20 C21 C22 CB1 CB1 CB2 CB2 CB1 CB2 CB1 CB2 CB2 CB1 CB1 CB2 CB4 C24 - PLANTA ESTRUCTURAL DE CIMIENTOS Y COLUMNAS - DETALLES DE CIMIENTOS Y COLUMNAS CB2 C06 CB2CB1 CB1 CB2 CB1 CB1 CB2 C07 CB1 CB1 CB2CB2 CB2 CB1 CB2 CB1CB1 CB2 S-01 CB1 ESCALA 1:102 DETALLES DE COLUMNAS C02 C01 C03 C04 C0X C05 C06 C07 C08 C09 C10 C11 C12 C13 C14 C15 C16 C17 C18 C19 C20 C21 C22 C23 CB3 CB2 C24 CB1 CB4 NIVEL DE TERRENO N.P.T. ESCALA 1:103 DETALLE DE PLACA CORRIDA ESCALA 1:104 DETALLES DE VIGAS N.V.C.: 0+2.10 N.S.V.C.: 0+2.80 N.V.C.: 0+2.40 N.S.V.C.: 0+3.00 N.V.C.: 0+2.40 N.S.V.C.: 0+3.00 VC VC1 VC2 VC3 N.V.C.: 0+2.40 N.S.V.C.: 0+3.30 VC3 VB1 VA1 C25 C26
