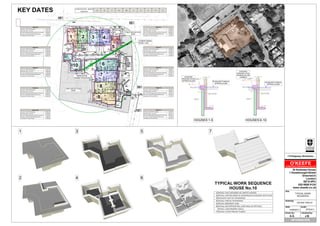Contract, Construction Sequence 01 rev 00, 13,05,11 start date 23,05,11.PDF
•
1 like•276 views
Report
Share
Report
Share
Download to read offline

Recommended
Recommended
More Related Content
Viewers also liked
Viewers also liked (20)
Overview of project management in engineering environment

Overview of project management in engineering environment
99 Days Revit Architecture Training Detailed Syllabus

99 Days Revit Architecture Training Detailed Syllabus
Hennepin County Brookdale Regional Center - High Performance Building Case Study

Hennepin County Brookdale Regional Center - High Performance Building Case Study
Cable Stay Bridge construction at Bardhman using LARSA and LUSAS four dimensi...

Cable Stay Bridge construction at Bardhman using LARSA and LUSAS four dimensi...
Contract, Construction Sequence 01 rev 00, 13,05,11 start date 23,05,11.PDF
- 1. St Andrews House 1 Dreadnought Street Greenwich London SE10 0PU 020 8858 9124 www.okeefe.co.uk title: drawing: date: scale: checked by:drawn by: J.B.A.S. O'KEEFECONSTRUCTION (Greenwich) LTD 115 Ridgeway, Wimbledon INFORMATION TOWER CRANE SPAN = 43m 1 2 3 4 5 6 7 8 9 10 EXISTING GROUND LEVEL APPROX 54.300 PILING MATT 600mm APPROX 54.000 PILING MATT 600mm APPROX 53.000 EXISTING GROUND LEVEL APPROX 54.300 (VARIES) HOUSES 1-5 HOUSES 6-10 TREE PROTECTION ZONE TREE PROTECTION ZONE INDICATIVE CRANE POSITION 1 3 5 2 4 6 7 KEY DATES TYPICAL WORK SEQUENCE HOUSE No.10 TYPICAL WORK SEQUENCE OK-RW-TWS-01 NTS(A1)13/05/2011
