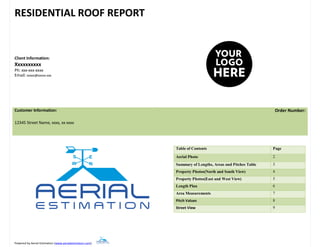
Residential Roof Report Summary
- 1. RESIDENTIAL ROOF REPORT Powered by Aerial Estimation (www.aerialestimation.com) Client Information: Xxxxxxxxxx Ph: xxx-xxx-xxxx Email: xxxxx@xxxxx.xxx Customer Information: 12345 Street Name, xxxx, xx xxxx Order Number: Table of Contents Page Aerial Photo 2 Summary of Lengths, Areas and Pitches Table 3 Property Photos(North and South View) 4 Property Photos(East and West View) 5 Length Plan 6 Area Measurements 7 Pitch Values 8 Street View 9
- 2. Client Information: Xxxxxxxxxx Ph: xxx-xxx-xxxx Email: xxxxx@xxxxx.xxx Customer Information: 12345 Street Name, xxxx, xx xxxx Residential Roof Report Order Number: 2 | P a g e Powered by Aerial Estimation (www.aerialestimation.com) Location Map: xxxxxxxxxxx Aerial Photo
- 3. Client Information: Xxxxxxxxxx Ph: xxx-xxx-xxxx Email: xxxxx@xxxxx.xxx Customer Information: 12345 Street Name, xxxx, xx xxxx Residential Roof Report Order Number: 3 | P a g e Powered by Aerial Estimation (www.aerialestimation.com) Main Building (Break Down) Total Area (Sqft) 2698 Ridges (ft) 72 Hips (ft) 0 Valleys (ft) 0 Rakes (ft) 114 Eaves (ft) 151 Rakes + Eaves (ft) 263 Apron Flashing (ft) 7 Step Flashing (ft) 42 Parapet Length (ft) 0 Detached Building (Break Down) Total Area (Sqft) 0 Ridges (ft) 0 Hips (ft) 0 Valleys (ft) 0 Rakes (ft) 0 Eaves (ft) 0 Rakes + Eaves (ft) 0 Apron Flashing (ft) 0 Step Flashing (ft) 0 Parapet Length (ft) 0 Pitches Table (Pitch By Area) Pitch/Slope Area 4:12 2698 Total 2698 Total Area (Sqft) 2698 Pitched Planes (Sqft) 2698 Primary Pitch 4:12 Flat Planes (Sqft) 0 Ridges (ft) 72 Valleys (ft) 0 Hips (ft) 0 Rakes + Eaves (ft) 263 Rakes (ft) 114 Step Flashing (ft) 42 Eaves (ft) 151 Total Skylights 0 Apron Flashing (ft) 7 Total Chimneys 1 Solar Panels 0 Parapet Length (ft) 0 Notes: All Measurements are rounded up to the nearest Square foot/ Linear foot where appropriate. Summary of Lengths, Areas and Pitches Table
- 4. Client Information: Xxxxxxxxxx Ph: xxx-xxx-xxxx Email: xxxxx@xxxxx.xxx Customer Information: 12345 Street Name, xxxx, xx xxxx Residential Roof Report Order Number: 4 | P a g e Powered by Aerial Estimation (www.aerialestimation.com) North Side View South Side View Property Photos
- 5. Client Information: Xxxxxxxxxx Ph: xxx-xxx-xxxx Email: xxxxx@xxxxx.xxx Customer Information: 12345 Street Name, xxxx, xx xxxx Residential Roof Report Order Number: 5 | P a g e Powered by Aerial Estimation (www.aerialestimation.com) East Side View West Side View Property Photos
- 6. Client Information: Xxxxxxxxxx Ph: xxx-xxx-xxxx Email: xxxxx@xxxxx.xxx Customer Information: 12345 Street Name, xxxx, xx xxxx Residential Roof Report Order Number: 6 | P a g e Powered by Aerial Estimation (www.aerialestimation.com) Legend Eaves = 151ft Rakes = 113ft Ridges = 72ft Hips = 0ft Valleys =0 ft Apron Flashing= 7 Step Flashing= 42 Parapet Length = 0ft Length Plan
- 7. Client Information: Xxxxxxxxxx Ph: xxx-xxx-xxxx Email: xxxxx@xxxxx.xxx Customer Information: 12345 Street Name, xxxx, xx xxxx Residential Roof Report Order Number: 7 | P a g e Powered by Aerial Estimation (www.aerialestimation.com) Waste Factor Calculation for 2698 SqFt 5% 10% 12% 15% 18% 20% 25% 2833 2968 3022 3103 3184 3238 3373 Area Measurements
- 8. Client Information: Xxxxxxxxxx Ph: xxx-xxx-xxxx Email: xxxxx@xxxxx.xxx Customer Information: 12345 Street Name, xxxx, xx xxxx Residential Roof Report Order Number: 8 | P a g e Powered by Aerial Estimation (www.aerialestimation.com) Pitch Values
- 9. Client Information: Xxxxxxxxxx Ph: xxx-xxx-xxxx Email: xxxxx@xxxxx.xxx Customer Information: 12345 Street Name, xxxx, xx xxxx Residential Roof Report Order Number: 9 | P a g e Powered by Aerial Estimation (www.aerialestimation.com) Street View