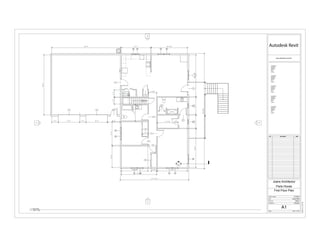Report
Share
Download to read offline

Recommended
More Related Content
What's hot
What's hot (6)
RUL00004 Rullo Scheme C Straight Sliding Door Gear Suggested Layout Drawing

RUL00004 Rullo Scheme C Straight Sliding Door Gear Suggested Layout Drawing
RUL00002 RulloStraight Sliding Door Gear Suggested Section Drawings

RUL00002 RulloStraight Sliding Door Gear Suggested Section Drawings
Viewers also liked
Viewers also liked (18)
Cómo dibujar MANGA, el cuerpo humano. (Norma Editorial)

Cómo dibujar MANGA, el cuerpo humano. (Norma Editorial)
Michael hampton figure drawing - design and invention

Michael hampton figure drawing - design and invention
Paris - Sheet - A1- First floor plan
- 1. DN DN A7 A6 A61A7 1 2 2 32' - 0" 3' - 0" 10' - 0" 3' - 0" 10' - 0" 6' - 0" 16' - 4 1/2" 2' - 6"12' - 3 1/2" 10'-0"11'-0" 28'-0" 13' - 7" 16' - 9 1/2" 19'-51/2" 3'-2"3'-0" 3' - 8 1/2" 8'-0"6'-0"18'-0" 14' - 0" 31' - 11 1/2" 53'-93/4" 9' - 7 1/2" 7'-6" 62 62 65 65 12 63 63 10 11 8 7 9 15 64 64 6 23 19 3 18 69 65656565 16 421 1 A10 26 2' - 6" www.autodesk.com/revit Scale Project number Date Drawn by Checked by Consultant Address Address Phone Fax e-mail Consultant Address Address Phone Fax e-mail Consultant Address Address Phone Fax e-mail Consultant Address Address Phone Fax e-mail Consultant Address Address Phone Fax e-mail 1/4" = 1'-0" 2/26/201512:12:08PM A1 First Floor Plan 1212015 Paris House Joans Architectur Issue Date Author Checker 1/4" = 1'-0" 1 First Floor No. Description Date