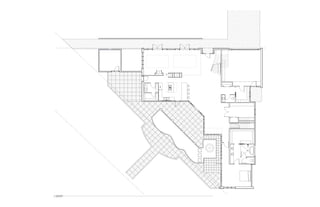More Related Content
More from Geovanni Johnathan Fuentes Mahecha
More from Geovanni Johnathan Fuentes Mahecha (10)
Floor plans and elevations for Paranj residence
- 3. 1st Floor Plan
0' - 0"
2nd Floor Plan
12' - 0"
Roof Plan
22' - 0"
1st Floor Plate Ht.
10' - 6"
CISNEROSDESIGNSTUDIO,
ARCHITECTSLLC
2500SummerSt.,Suite1220Houston,TX77007
(PH)713-520-7745(FAX)713-520-8894
COPYRIGHT2015CISNEROSDESIGNSTUDIO,ARCHITECTSLLC
DrawingsandSpecificationsasinstrumentsofserviceareandshallremainthepropertyoftheArchitect.Theyarenottobeusedonotherprojects
orextensionstothisprojectexceptbyagreementinwritingandwithappropriatecompensationtotheArchitect.Contractorisresponsiblefor
confirmingandcorrelatingdimensionsatjobsite;theArchitectwillnotberesponsibleforconstructionmeans,methods,techniques,sequencesor
procedures;orforsafetyprecautionsandprogramsinconnectionwiththeproject.
DATE ISSUED:
ENGINEER
Romulo Cisneros
SHEET:
ARCHITECT
NOT FOR
REGULATORY
APPROVAL, PERMITTING
OR
CONSTRUCTION
1033FISCHERDRIVE
HOUSTON,TEXAS77018
11 SEP. 2015
PARANJPERESIDENCE
A5.3
No. Description Date
1/4" = 1'-0"
1
East
- 4. 1st Floor Plan
0' - 0"
2nd Floor Plan
12' - 0"
Roof Plan
22' - 0"
1st Floor Plate Ht.
10' - 6"
CISNEROSDESIGNSTUDIO,
ARCHITECTSLLC
2500SummerSt.,Suite1220Houston,TX77007
(PH)713-520-7745(FAX)713-520-8894
COPYRIGHT2015CISNEROSDESIGNSTUDIO,ARCHITECTSLLC
DrawingsandSpecificationsasinstrumentsofserviceareandshallremainthepropertyoftheArchitect.Theyarenottobeusedonotherprojects
orextensionstothisprojectexceptbyagreementinwritingandwithappropriatecompensationtotheArchitect.Contractorisresponsiblefor
confirmingandcorrelatingdimensionsatjobsite;theArchitectwillnotberesponsibleforconstructionmeans,methods,techniques,sequencesor
procedures;orforsafetyprecautionsandprogramsinconnectionwiththeproject.
DATE ISSUED:
ENGINEER
Romulo Cisneros
SHEET:
ARCHITECT
NOT FOR
REGULATORY
APPROVAL, PERMITTING
OR
CONSTRUCTION
1033FISCHERDRIVE
HOUSTON,TEXAS77018
11 SEP. 2015
PARANJPERESIDENCE
A5.1
No. Description Date
1/4" = 1'-0"
1
North
- 5. 1st Floor Plan
0' - 0"
2nd Floor Plan
12' - 0"
Roof Plan
22' - 0"
1st Floor Plate Ht.
10' - 6"
CISNEROSDESIGNSTUDIO,
ARCHITECTSLLC
2500SummerSt.,Suite1220Houston,TX77007
(PH)713-520-7745(FAX)713-520-8894
COPYRIGHT2015CISNEROSDESIGNSTUDIO,ARCHITECTSLLC
DrawingsandSpecificationsasinstrumentsofserviceareandshallremainthepropertyoftheArchitect.Theyarenottobeusedonotherprojects
orextensionstothisprojectexceptbyagreementinwritingandwithappropriatecompensationtotheArchitect.Contractorisresponsiblefor
confirmingandcorrelatingdimensionsatjobsite;theArchitectwillnotberesponsibleforconstructionmeans,methods,techniques,sequencesor
procedures;orforsafetyprecautionsandprogramsinconnectionwiththeproject.
DATE ISSUED:
ENGINEER
Romulo Cisneros
SHEET:
ARCHITECT
NOT FOR
REGULATORY
APPROVAL, PERMITTING
OR
CONSTRUCTION
1033FISCHERDRIVE
HOUSTON,TEXAS77018
11 SEP. 2015
PARANJPERESIDENCE
A5.2
No. Description Date
1/4" = 1'-0"
1
South
- 6. 1st Floor Plan
0' - 0"
2nd Floor Plan
12' - 0"
Roof Plan
22' - 0"
1st Floor Plate Ht.
10' - 6"
CISNEROSDESIGNSTUDIO,
ARCHITECTSLLC
2500SummerSt.,Suite1220Houston,TX77007
(PH)713-520-7745(FAX)713-520-8894
COPYRIGHT2015CISNEROSDESIGNSTUDIO,ARCHITECTSLLC
DrawingsandSpecificationsasinstrumentsofserviceareandshallremainthepropertyoftheArchitect.Theyarenottobeusedonotherprojects
orextensionstothisprojectexceptbyagreementinwritingandwithappropriatecompensationtotheArchitect.Contractorisresponsiblefor
confirmingandcorrelatingdimensionsatjobsite;theArchitectwillnotberesponsibleforconstructionmeans,methods,techniques,sequencesor
procedures;orforsafetyprecautionsandprogramsinconnectionwiththeproject.
DATE ISSUED:
ENGINEER
Romulo Cisneros
SHEET:
ARCHITECT
NOT FOR
REGULATORY
APPROVAL, PERMITTING
OR
CONSTRUCTION
1033FISCHERDRIVE
HOUSTON,TEXAS77018
11 SEP. 2015
PARANJPERESIDENCE
A5.4
No. Description Date
1/4" = 1'-0"
1
West
