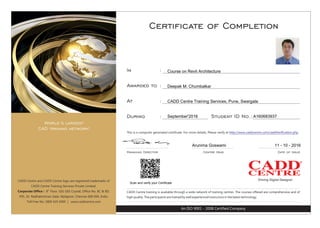Deepak M. Chumbalkar completed a course on Revit Architecture from September 2016 to October 2016 at CADD Centre Training Services in Pune, India. The course covered topics such as placing and modifying walls, adding doors and windows, creating dimensions and constraints, making floors and ceilings, and independent project work with expert assistance. Deepak was certified in Revit Architecture upon completion.

