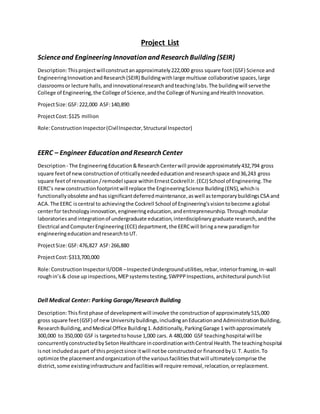
UT Project List
- 1. Project List Scienceand Engineering Innovation and Research Building (SEIR) Description:Thisprojectwillconstructanapproximately222,000 gross square foot(GSF) Science and EngineeringInnovationandResearch(SEIR) Buildingwithlarge multiuse collaborative spaces,large classroomsor lecture halls,andinnovationalresearchandteachinglabs.The buildingwill servethe College of Engineering,the College of Science,andthe College of NursingandHealthInnovation. ProjectSize:GSF:222,000 ASF:140,890 ProjectCost:$125 million Role:ConstructionInspector(CivilInspector,Structural Inspector) EERC – Engineer Education and Research Center Description - The EngineeringEducation&ResearchCenterwill provide approximately432,794 gross square feetof newconstructionof criticallyneedededucationandresearchspace and36,243 gross square feetof renovation/remodel space withinErnestCockrellJr.(ECJ) School of Engineering.The EERC’s newconstructionfootprintwill replace the EngineeringScience Building(ENS),whichis functionallyobsolete andhassignificantdeferredmaintenance,aswell astemporarybuildingsCSA and ACA.The EERC iscentral to achievingthe Cockrell School of Engineering'svisiontobecome aglobal centerfor technologyinnovation,engineeringeducation,andentrepreneurship.Throughmodular laboratoriesandintegrationof undergraduate education,interdisciplinarygraduate research,andthe Electrical andComputerEngineering(ECE) department,the EERCwill bringanew paradigmfor engineeringeducationandresearchtoUT. ProjectSize:GSF:476,827 ASF:266,880 ProjectCost:$313,700,000 Role:ConstructionInspectorII/ODR –InspectedUndergroundutilities,rebar,interiorframing,in-wall roughin’s& close up inspections,MEPsystemstesting,SWPPPInspections,architectural punchlist Dell Medical Center: Parking Garage/Research Building Description:Thisfirstphase of developmentwill involve the constructionof approximately515,000 gross square feet(GSF) of newUniversitybuildings,includinganEducationandAdministrationBuilding, ResearchBuilding,andMedical Office Building1.Additionally,ParkingGarage 1 withapproximately 300,000 to 350,000 GSF is targetedtohouse 1,000 cars. A 480,000 GSF teachinghospital willbe concurrentlyconstructedbySetonHealthcare incoordinationwithCentral Health.The teachinghospital isnot includedaspart of thisprojectsince itwill notbe constructedor financedbyU. T. Austin.To optimize the placementandorganizationof the variousfacilitiesthatwill ultimatelycomprise the district,some existinginfrastructure andfacilitieswill require removal,relocation,orreplacement.
- 2. Transportationandutilityinfrastructureandsite preparationstages,includingpotentialroadway realignment,willprecedethe buildingconstructionandwill be closelycoordinatedwiththe Cityof Austin.The scope andphasingof the infrastructure workwill be coordinatedwithCentral Health/Seton as theyconstruct the newteachinghospital. ProjectSize:840,000 GSF Total ProjectCost:$436,397,000 Role:ConstructionInspectorII/ODR –InspectedUndergroundutilities,rebar,interiorframing,in-wall roughin’s& close upinspections TACC – Advanced Computing Building Description- ThisTACCOffice Buildingwillconsistof anapproximately39,000 gross square feet(GSF) three-story,free-standingbuildingconnectedtothe existingofficeswithinthe ResearchOffice Complex buildingbywayof an enclosed,pedestrianwalkway.The buildingwillconsistof apublicfirstlevel housinganopenlobby/gatheringspace,receptionarea,1,500 GSF visualizationlab(anenvironmentof large flatpanel monitorsofferinganextremelyhighlevel of detail andqualityforscientisttovisualize and analyze data),auditoriumfor260, flexibletrainingroomfor50 and breakroom/cateringkitchento be sharedby TACC staff andpublicusers.Inadditiontothese publicaccessspaces,the firstlevel will alsohouse a large storage room forTACC and requiredmechanical andelectrical spaces.The twoupper levelswill consistof private officespacesforTACC.The secondlevel will provide 28officeswithalarge conference room,includinganopenstudentworkarea,andthe thirdlevel willprovide30 officeswith twoconference roomsfor16 each,and necessarysupportspaces. ProjectSize:39,891 GSF, 25,072 ASF ProjectCost:$20,000,000 Role:ConstructionInspectorII/ODR –InspectedUndergroundutilities,rebar,interiorframing,in-wall roughin’s & close upinspections,MEPsystemstesting,SWPPPInspections,architectural punchlist Star Medical Center Cost:$20 million Description:Thisfacilityconsistsof fouroperatingrooms,one procedure roomand14 Pre-Op/PACU beds.There are eightprivate 24-hourpatientroomsalongwiththe supportanddietaryspaces. The remainderof the buildinghousesthe administrativestaff,general examrooms,imagingandED. The facilityisasingle-storytiltwall structure withamasonryandmetal panel façade. Thisprojecthasbeen fasttracked and isscheduledforcompletioninonly6monthsfromconstructionstart. Role:AssistantProjectManager
- 3. West Texas Multi-Modal Center (Ft. Stockton) Cost:$5 million Role:ProjectManager/Estimator Southlake Presbyterian Church (Education Addition) Cost:$5 million Role:ProjectManager/Estimator Fort Stockton Elementary (Addition) Role:AssistantProjectManager Christ United Methodist Church Cost:$25 million Role:AssistantProjectManager Belk Department Store (North Fort Worth) Cost:$13 Million Role ProjectCoordinator CarMax (San Antonio) Cost:$15 million Role:ProjectCoordinator CarMax (Tulsa, OK) Cost:$15 million Role:ProjectCoordinator