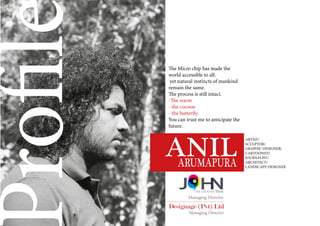
anil proposal TEST
- 1. The Micro chip has made the world accessible to all. yet natural instincts of mankind remain the same. The process is still intact. -The warm - the cocoon - the butterfly. You can trust me to anticipate the future. ARTIST/ SCULPTOR/ GRAPHIC DESIGNER/ CARTOONIST/ JOURNALIST/ ARCHITECT/ LANDSCAPE DESIGNER THE CREATIVE TEAM Managing Director Managing Director Designage (Pvt) Ltd
- 2. HAMBANTOTA - SRI LANKA More than 20 years of experience. Thorough knowledge of the techniques and methods graphic design Deep knowledge of the layout principles and aesthetics design concepts. Creative, out-of-the-box thinker with sharp analytical skills. Ability to simultaneously manage multiple projects. Remarkable knowledge of the papers, inks and other supplies used in graphic arts. Specialized in weights, types and uses of papers. Technical Editing for Brochures & Newsletters. Uncommon ability to follow written and oral instructions. Proven ability to work within tight deadlines and with accuracy. Proficient in most commonly used computer design applications, graphic design, and Desktop publishing. Working experience in Logo, Newsletters, Brochures, Business cards, Certificates, Letter heads,Floor Layouts as well as different training materials. Experienced in designing for print publications Sculptor Painter Landscape Designer SUMMARY OF QUALIFICATIONS
- 3. HAMBANTOTA - SRI LANKA Fire ball
- 4. Fire ball
- 5. Fire ball
- 7. Lantern base
- 10. AMBALAMA
- 11. GROUND FLOOR LINE FL±0.00 FL+0.60 TOP OF BEAM FL+3.10 APEX OF ROOF LINE TOP OF TIMBER SEAT 2753254502050 16251050 5175 2500 B E CL 1000 1000 750750 4000 20002000 30° 30° A F 1000 1000 315 140 220 505 270 1090 315 140220 505270 1090 50 300 50 75300 275775 600 450 TOP OF BEAM FL+3.55 C D 325275 3100 Shangri-la International Hotel Management JBNNY/CH/BE 116.53 Working Drawings GENERAL NOTES: All Designs are sole property of BuregaFarnell and cannot be used without their written permission. Do not scale Drawings. All Dimensions are in Millimeters, unless otherwise specifited. All Dimensions are to be checked on site and veritied prior to commencement of works. Drawings are issued for Design intent and where required are to be developed by the Contractor into shop / fabrication drawings accordingly. Base information taken from Architect's Disk filename. Contractor to verify all dimensions and report in writing any discrepancies to the Landscape Architect / Interior Designer for decision and necessary clarifications. All existing trees to remain shall be suitably protected during Construction. No material shall be stored within dripline of existing trees. Any change in levels, the Architect's drawing shall take precedent over this drawing. Contractor to adjust accordingly. All drains to be laid at a minimum gradient of 1.5 - 2.0% unless otherwise specified. All invert Elevation to be verified by Engineer and Contractor on site. Refer to Engineer's drawings for detail of surface drain and connection to storm drain sump. Refer to Architect's drawing for layout of Roadways, Buildings, Boundary Wall, Canopy Structures, Tennis Courts and Fire- Access Driveways. Refer to Architect and Engineer's drawings for location of drain lines, sump conduit pipes and other proposed utilities. Location of Drain and sumps are shown for coordination only. All subsoil pipes to be UPVC perforated pipe complete with filter, sock. Contractor to provide sample for approval. Maximum Bank slope to be 1:3 with smooth movable transition at the top and bottom unless otherwise specified. 1. 2. 3. 4. 6. 7. 5. 8. 9. 17. 16. 15. 14. 10. 11. 13. 12. 1:25 11.26e 1:50 AMBALAMA Section 1 Section 1 Scale 1:25 RAFTER 100X200MM @500mm. ON CENTER BATTENS 50X50MM SALVAGE CLAY ROOF TILES TO BE SOURCED LOCALLY ROOFING 150X300MM 150X150MM NATURAL BOULDER ±900MMØ FLAT SIDE UP 300X300MM SALVAGED ANTIQUE TIMBER BEAM SALVAGED ANTIQUE TIMBER COLUMN TO BE SOURCED LOCALLY 270x270X2650MM SALVAGED ANTIQUE TIMBER COLUMN TO BE SOURCED LOCALLY 220x220X2300MM 150X300MM TIMBER SEAT 25X150MM BACKREST 50X50MM BACKREST 50X100MM TIMBER BEAM TIMBER BEAM TIMBER BEAM TIMBER BEAM 75X150MM TIMBER SEAT JOINT 50X75MM
- 12. AMBALAMA
- 13. ARTISAN VILLAGE
- 22. Aranthalawa Massacre The Aranthalawa Massacre was the massacre of 33 Buddhistmonks,mostofthemyoungnovicemonks, andfourciviliansbycadresoftherebelLiberationTigers of Tamil Eelam organization (the LTTE, commonly known as the Tamil Tigers) on June 2, 1987 close to the village of Aranthalawa, in the Amparadistrict of Eastern Sri Lanka. The massacre is considered one of the most notorious and devastating atrocities committed by the LTTE during the history of the Sri Lankan Civil War, and continues to be commemorated 20 years on.
- 31. APE GAMA CONSTRUCTION @ Battaramulla
- 32. SAFARI PARK @ RIDIYAGAMA HAMBANTOTA
- 36. HOLIDAY CABANA @ MADURUOYA Holiday Cabana at Maduru Oya Principal Architect: Damith Prematikake Associate Designer: Anil Arumpura The total Project area: 700 Sq.ft Project Period: One month Client: Lieutenant Colonel Chandimal Peiris (SF Camp – Maduru Oya)
- 39. THISHA HAMY Indiginious leader SRI LANKA
- 41. ARTWORKS
- 44. GAM-UDAWA ( National Exhibition) - BUTTALA 1992 Worked as an Artist, for National Housing Development Authority. EXPO SRI LANKA - 1994 SELACINE- GOVERNMENT MEDIA CENTRE 1996-1998 Worked As, Designer, Layout Artist, Political Cartoonist MATHOTA MAGAZINE /1996-1998 Worked As, Designer, Political Cartoonist LAKE HOUSE /1998- 2002 (Associated Newspapers (Ceylon) Ltd) Worked As, Graphic Designer, Layout Artist, Political Cartoonist @‘Dinamina’ / Dailynews, Impact, / Amudu National News Papers SRI LANKA PORTS AUTHORITY (Media Unit) DEYATA KIRULA National Exhibition Colombo-2009 - Associated Newspapers Ceylon Ltd. Pallekele-2010 - Irrigation Department Buttala-2011 - Ministry of Economy Development Anuradhapura-2012- Ministry of Transports Kuliyapitiya - Ministry of Transports and Ministry of Enviornment CONSORTIUM OF HUMANTARIAN AGENCIES (CHA ) Worked As, Graphic Designer, Layout Editor Ground View, Bimnetha, Magazines MAWBIMA NATIONAL NEWSPAPER & STANDED NEWS PAPER Worked as Layout / Graphics Editor, and political Cartoonist(2007 best layout Award wining News Paper) SIYATHA NATIONAL NEWSPAPER Worked as Layout / Graphics Editor, and political Cartoonist SHANGRI -LA ( HAMBANTOTA) Worked as Architect/ Sculptor/ Landscape Designer/ SAFARI PARK - RIDIYAGAMA Worked as Landscape Designer/ Sculptor DESIGNAGE (Pvt) Ltd. Managing Director JOHN TCT (PVT) LTD Managing Director NAARI BEAUTY MAGAZINE Publisher THE CREATIVE TEAM