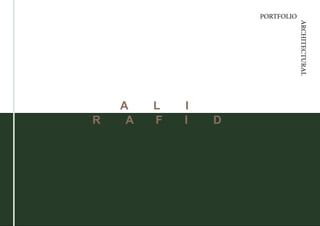Swimming pool and Fitness club Project on the Tigris river/Baghdad/Iraq
•
1 like•1,042 views
ENJOY phone number : 009647822015607 e-mail : alirafed123@yahoo.com the design is by me : Architect Ali Rafid Ali
Report
Share
Report
Share
Download to read offline

Recommended
Recommended
More Related Content
Similar to Swimming pool and Fitness club Project on the Tigris river/Baghdad/Iraq
Similar to Swimming pool and Fitness club Project on the Tigris river/Baghdad/Iraq (7)
Recently uploaded
Recently uploaded (16)
Art Nouveau Movement Presentation for Art History.

Art Nouveau Movement Presentation for Art History.
FW25-26 Fashion Key Items Trend Book Peclers Paris

FW25-26 Fashion Key Items Trend Book Peclers Paris
The Evolution of Fashion Trends: History to Fashion

The Evolution of Fashion Trends: History to Fashion
Extended Reality(XR) Development in immersive design

Extended Reality(XR) Development in immersive design
Pitch Presentation for Service Design in Technology

Pitch Presentation for Service Design in Technology
The Design Code Google Developer Student Club.pptx

The Design Code Google Developer Student Club.pptx
Swimming pool and Fitness club Project on the Tigris river/Baghdad/Iraq
- 1. A L I R A F I D PORTFOLIO ARCHITECTURAL
- 2. 02 EDUCATION Primary Secodary College Al-Fatih primary school For 6 years in Baghdad/Iraq. Finish with 95 degree Al-Qairwan secodary school For 6 years in Baghdad/Iraq. Finish with 87 degree I Know study Architacture in unuversity of tecnology Baghdad/Iraq . Iam in second stage now .
- 3. 03 Bio Working Programmes Social Media Sketch Up Photoshope Illsturaiter Indesign Layout ali_aljizany2001 Ali Rafid +9647822015607 My name is Ali Rafid Ali iam an architacture student, I live in Baghdad Iraq. My Project in this Portfolio is (Swimming pool and Fitness club ),Which is located on the Tigris River in Baghdad/Iraq .
- 4. 04 Swimming pool and Fitness club Baghdad / Iraq
- 5. 05 Location chart Vechles study Pedsterian study Sky line Landscape design 3 Floor plans 2 Sections Rendering the project with realistic and sketch render Index 06 07 12 08 Studies Site Plans and Sections Rendering
- 6. 06 Studies Conclusion The Project is located in Al-Jadriyah,Baghdad,Iraq on the Tigris river . The site of the project is considered a special and buitefull location in The capital Baghdad . LOCATION CHART Sky Line Project Area Garage Green Areas Surrounding Buildings Al-Jadriyah Bridge Abo Nowas Street Conclusion Conclusion Since the site is locat- ed on a main street and a secondary street , it is important for the move- ment of cars as well as the movement of people which is very large especially in work time. Since the site is locat- ed on a main street and a secondary street , it is important for the move- ment of cars as well as the movement of people which is very large especially in work time. Private Access Pedestrian Access Vehcles Access VEHCLES CIRCULATION STUDY PEDESTRIAN CIRCULATION STUDY
- 7. 07 Site
- 8. 08 Level 0 floor plan Scale 1:400
- 9. 09 Level 1 floor plan Scale 1:400
- 10. 10 Section 01 Section 02 Level -1 floor plan Scale 1:400 Scale 1:400 Scale 1:400
- 12. 12
- 13. 13
- 14. 14
- 15. 15
- 16. A L I R A F I D www.alirafidaliarchitacte.com