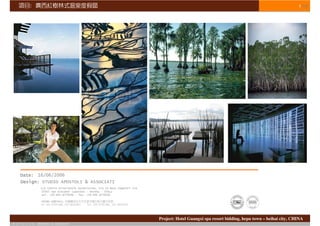
Guang-Xi Spa Resort
- 1. 1/16 Date: 16/06/2006 Design: STUDIO APOSTOLI & ASSOCIATI C/o Centro Direzionale Serenissima, Via Cà Nova Zampieri 4/e 37057 San Giovanni Lupatoto – Verona – ITALy tel. +39 045 8779190 – fax. +39 045 8779192 CHINA address Project: Hotel Guangxi spa resort bidding, hepu town – beihai city, CHINA © S T U D I O APOSTOLI & ASSOCIATI
- 2. MAIN CONCEPT: DESCRIPTION 2/16 A Hotel created on the gentle terracings of a lake…where the artificial mangroves hold up the edifices from the water. A light strucure in symbiosis with the natural environment where the inner spaces are directly leaned on the water. The project wants to create an important structure in the meantime in symbiosis with the two natural and typical elements of the South-East of Asia: the water and the mangrove. The terracing lake gives poetry to the project and at the same time visually doubles the structure laid on the water. During the night, the entire structure seems to float on the water through light pillows enlivened by natural springs which are freely spread. NOTE: THE PROJECT IS JUST A CONCEPT (PRE-PRELIMINARY PROJECT)…. THE DIMENSIONS, SPACES, HIGHTS AND SINGLE FUNCIONS AREA HAS TO BE DEFINED IN THE DEFINITIVE AND WORKING PROJECT. © S T U D I O APOSTOLI & ASSOCIATI
- 3. GENERAL PLAN 3/16 We firstly developed and designed this area. The other buildings will be in the same style and consequently develop. © S T U D I O APOSTOLI & ASSOCIATI
- 4. LAY OUT SCHEME 4/16 The single levels are actually moved following the terrace of the lake. © S T U D I O APOSTOLI & ASSOCIATI
- 5. RENDERS - point of view 5/16 The perfect match between sections & enviroment is expressed by all points of view. © S T U D I O APOSTOLI & ASSOCIATI
- 6. RENDERS – aerial view 1 6/16 © S T U D I O APOSTOLI & ASSOCIATI
- 7. RENDERS – aerial view 2 7/16 © S T U D I O APOSTOLI & ASSOCIATI
- 8. THE TERRACED LAKE and THE WATER WALLS 8/16 Passage walkway to the central island Stone covering Terrace sections type Water walls section type © S T U D I O APOSTOLI & ASSOCIATI
- 9. THE ENTRANCE and THE CLINDER FONTAIN 9/16 A visual line joins the inner part of the lake to the entry. This visual line is enphasized by a vitreous roofing and by an open space of triple height on the entrance. A terrace wharf lined up to the main entry guides to the central isle. CILINDER FOUNTAIN TRASPARENT CURVED COVERING FONTAIN © S T U D I O APOSTOLI & ASSOCIATI
- 10. THE POOL 10/16 The swimming pool represents a strong architectonic element and flanks the volume of the restaurant. Restaurant Pool sections © S T U D I O APOSTOLI & ASSOCIATI
- 11. THE MANGROVES PILLAR SYSTEMS 11/16 An architectonic structure is wholly suspended on the water and supported by pillars which remind the mangroves. This mangrove are made in steel and will be detailed in the working drawing and based on the budget available. Solution 1: the steel mangrove have Solution 2: the statical function is statical functions solved by an internal round pillar and the mangrove are just decorations. © S T U D I O APOSTOLI & ASSOCIATI
- 12. MAIN ELEVATIONS & SECTIONS 12/16 © S T U D I O APOSTOLI & ASSOCIATI
- 13. ILLUMINATIONS SYSTEMS 13/16 All the building are not directly on the water level but they “fly”. All the night illuminations system during the night create a light visual effect that give strength to this concept. © S T U D I O APOSTOLI & ASSOCIATI
- 14. THE FAÇADES 14/16 Part of the vertical glass closings are thought like “vegetal transparent”. This means that in some glasses will be printed a sort of transparent texture that reminds the jungle/mangrove effects. The concept is to walk through a beach looking at the internal lake…..you see the landscape filterd by a natural image. © S T U D I O APOSTOLI & ASSOCIATI
- 15. THE MAIN RESTAURANT - THE INTERIOR FORMAT 15/16 The volume of the restaurant and of the Spa constitute the opposite elements from the planimetric point of view but both areas are essential and impressive. Inside the structure, the simulated mangroves generate the chief ornamental and touching components. Note: this part have been developed to provide an idea of the interior design standard. © S T U D I O APOSTOLI & ASSOCIATI
- 16. THE ROOFING 16/16 The roof seems to be traditional and modern at the same time. Traditional for its form and modern for the complete detaching from the floor underneath. This solution is emphasized during the night by a light and produce the formal and stylish lightness. In the SPA and in the restaurant there will be a hole in the centre of the room that reproduce a piece of real mangrove/jungle directly lighted by the natural sun light. © S T U D I O APOSTOLI & ASSOCIATI
