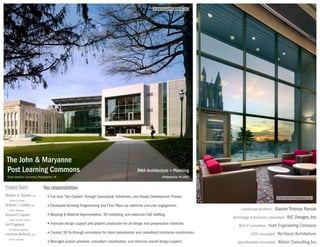More Related Content Similar to SJU-Learning-Commons Similar to SJU-Learning-Commons (20) More from Jai Agrawal (7) 1. The John & Maryanne
Post Learning Commons
Saint Joseph’s University, Philadelphia, PA
BWA Architecture + Planning
Philadelphia, PA 2007
Landscape Architect: Glackin Thomas Panzak
Technology & Acoustics consultant: RJC Designs, Inc.
M/E/P consultant: Hunt Engineering Company
LEED consultant: Re:Vision Architecture
Specifications consultant: Wilson Consulting Inc.
Key responsibilities
• Full time “Job Captain” through Conceptual, Schematic, and Design Development Phases.
• Developed Building Programming and Floor Plans via extensive end-user engagement.
• Massing & Material Argumentation, 3D modelling, and extensive CAD drafting.
• Intensive design support and graphic production for all design and presentation materials.
• Created 3D fly-through animations for client presentation and consultant/contractor coordination.
• Managed project schedule, consultant coordination, and intensive overall design support.
© Don Pearse Photographers, Inc.
© Don Pearse Photographers, Inc.
Project Team
William K. Becker, AIA
Partner-in-Charge
William J. Collett,AIA
Project Manager
Giovanni Caputo
Project Architect (temp.)
Jai P.Agrawal
Architectural Designer
Lorraine McGurty, IIDA
Interior Designer
2. STUDY LOUNGE
SPECIAL COLLECTIONS
TOWERVIEW STUDY
STUDY CARRELS
DN
DN
“LEARNING
COMMONS”
COLLABORATIVE
WORK AREA
IT & WEB SERVICES
TOWERVIEW LOUNGE
GREAT READING ROOM
UP
DN
UP
DN
N
GROUP STUDIES
STUDY TABLES
LIBRARIANS’ OFFICES
PUBLIC COMPUTER LAB
STUDY LOUNGE
CAFÉ
UP
DN
UP
1st
2nd
3rd
3. John & Maryanne Post Learning Commons
Saint Joseph's University, Philadelphia, PA
Construction completed: Fall 2010
Becker Winston Architects + Planners, Philadelphia, PA
4. Dynamic massing at
Interior Plaza
For a heightened sense of drama & community
Contained & symmetric
massing at City Line Avenue
Two balanced, imposing solids that frame the Reading Room
Extensive sitework establishes a
clear and walkable relationship
with the campus context.
Exaggerated setback from
Barbelin Tower provides
new outdoor plaza
© Don Pearse Photographers, Inc. © Don Pearse Photographers, Inc.
5. summerequinox
towerview
As SJU’s first 24x7* study facility, the design embeds many features such
as open plan visibility, central service desks, and consistent ground-plane
lighting to enhance the building’s overall sense of openness and safety.
* - Introducing 24x7, our first-hand research revealed late-night safety as a primary concern for students.
ATRIUM GESTURE #1
the “Swoop Wall”
Dramatically opens the atrium view of Barbelin Tower.
ATRIUM GESTURE #2
the “Sawtooth Ceiling”
Solar orientation shades atrium with respect to Tower view.
© Don Pearse Photographers, Inc.
6. Fun Fact!
My favorite winter
sweater inspired
the exterior stone
cladding.Construction completed: Fall 2010
Scope-of-work included partial renovations to, and extensive
integrations with, the myriad functions of SJU’s existing Drexel library.
"The Learning Commons will further our mission
as a place of inquiry, a place of dialog, a place of
academic rigor and engagement...It will become
the intellectual hub of our vibrant campus."
- Evelyn Minick, SJU Library Director
© Don Pearse Photographers, Inc.
© Don Pearse Photographers, Inc.
© Don Pearse Photographers, Inc.
