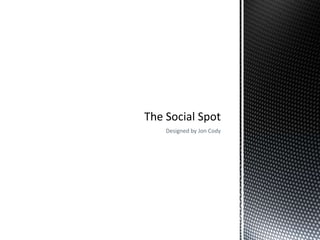
The social spot
- 1. Designed by Jon Cody
- 2. Stats Title: The Social Spot Project Type: Single Family Home Program Used: AutoCAD 2004 Year Designed: 2006 Features: • Open Kitchen Size: 1st floor: 4,487 sq ft with large bar 2nd floor: no data seating Total: 4,487+ sq ft • Rotating office door • Open floor plan • 3 car garage Work Left to Do: • Scraped project Skills Learned: Client interaction • 2nd floor
- 3. I only designed the 1st floor of this house for a friend. She wanted a house designed for entertainment, so I created a large open kitchen and dining room with plenty of seating for guest. She also wanted his and her offices with one office having a rotating door to enter. Although this house has the potential to be useable, I decided not to continue working on it. And will not be designing and upstairs.
- 4. 3d View