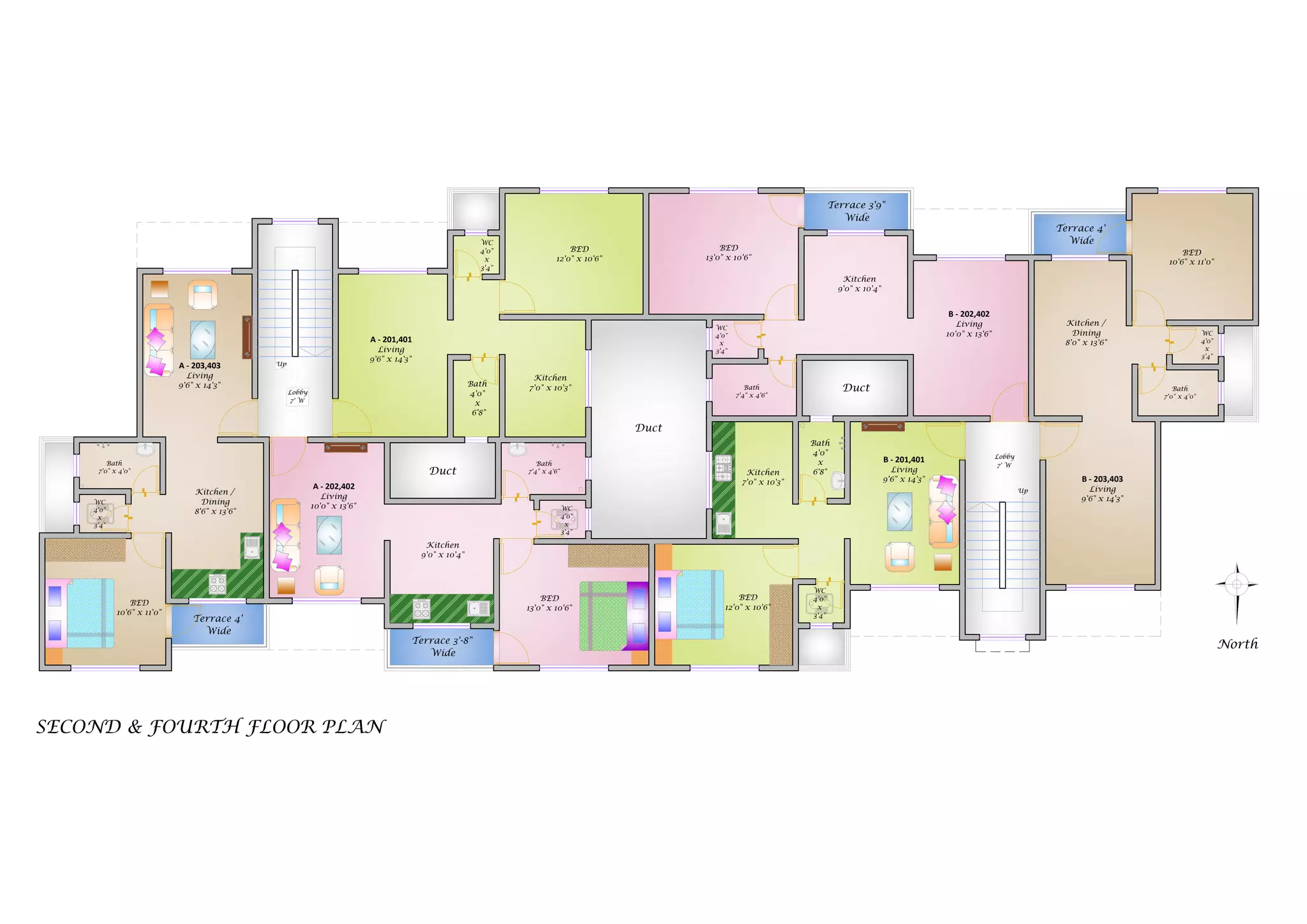This floor plan shows the layout of the second and fourth floors. There are four units on each floor, labeled A through D. Each unit contains a living area, kitchen, bathroom, and one or two bedrooms. The kitchens and bathrooms are grouped together in the center, with the living areas and bedrooms around the perimeter.
