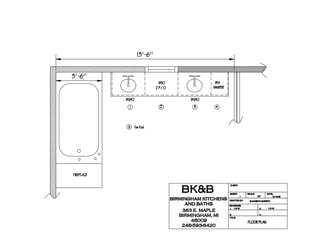Report
Share
Download to read offline

Recommended
More Related Content
Viewers also liked
Viewers also liked (18)
06 resistance of_microbes_to_their_environmen__tenacity_

06 resistance of_microbes_to_their_environmen__tenacity_
BoletíN Informativo 08 Junio 2009 TributacióN Corporativa

BoletíN Informativo 08 Junio 2009 TributacióN Corporativa