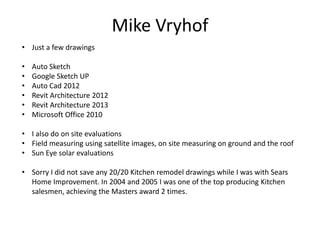Report
Share

Recommended
More Related Content
Similar to M ike vryhof drawings
Similar to M ike vryhof drawings (20)
COMIT Community Day Winter 2018 - Mabey Hire's Presentation 

COMIT Community Day Winter 2018 - Mabey Hire's Presentation
Architecture Design with Building Consent New Zealand 

Architecture Design with Building Consent New Zealand
Revit and Building Information Modeling (BIM) Presentation

Revit and Building Information Modeling (BIM) Presentation
M ike vryhof drawings
- 1. Mike Vryhof • Just a few drawings • Auto Sketch • Google Sketch UP • Auto Cad 2012 • Revit Architecture 2012 • Revit Architecture 2013 • Microsoft Office 2010 • I also do on site evaluations • Field measuring using satellite images, on site measuring on ground and the roof • Sun Eye solar evaluations • Sorry I did not save any 20/20 Kitchen remodel drawings while I was with Sears Home Improvement. In 2004 and 2005 I was one of the top producing Kitchen salesmen, achieving the Masters award 2 times.
- 2. Drawn with Auto Cad 2012
- 3. Drawn with Auto Cad 2012
- 4. Drawn with Auto Cad 2012
- 5. Drawn with Auto Cad 2012
- 6. Drawn with Auto Cad 2012
- 7. Drawn with Google Sketch Up
- 8. Drawn with Auto Sketch
- 9. Drawn with Auto Sketch
- 10. Drawn with Revit Architecture 2012
- 11. Drawn with Revit Architecture 2012
- 12. Drawn with Revit Architecture 2012
- 13. Drawn with Revit Architecture 2012
- 14. Drawn with Revit Architecture 2012
- 15. Drawn with Revit Architecture 2012
- 16. Drawn with Revit Architecture 2012
- 17. Drawn with Revit Architecture 2012
- 18. Drawn with Revit Architecture 2012
- 19. Drawn with Revit Architecture 2012
- 20. Drawn with Revit Architecture 2012
- 21. Drawn with Revit Architecture 2012
- 22. Mike Vryhof The last 10 years has primarily been on the sales side. Products that I have designed and sold • Kitchen Remodeling, cabinets, counter tops, and appliances • Kitchen re-facing • Replacement windows and entry doors • Siding and rain gutters • Residential Solar Photo Voltaic systems As well as project management, customer service, and building permits • Building codes • Rebate paperwork • Inspections California Home Improvement Sales License California Driving License. Class C, Class B with air break OSHA 10hr. Safety training mikevryhof@hotmail.com
