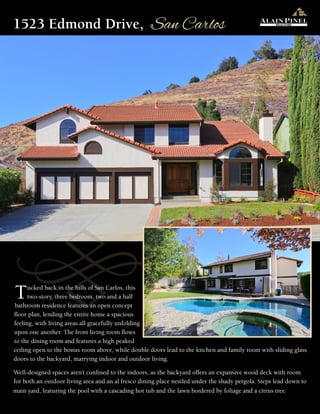
LRhodes2PF_1523Edmond2
- 1. 1523 Edmond Drive, San Carlos Tucked back in the hills of San Carlos, this two-story, three bedroom, two and a half bathroom residence features an open concept floor plan, lending the entire home a spacious feeling, with living areas all gracefully unfolding upon one another. The front living room flows to the dining room and features a high peaked ceiling open to the bonus room above, while double doors lead to the kitchen and family room with sliding glass doors to the backyard, marrying indoor and outdoor living. Well-designed spaces aren’t confined to the indoors, as the backyard offers an expansive wood deck with room for both an outdoor living area and an al fresco dining place nestled under the shady pergola. Steps lead down to main yard, featuring the pool with a cascading hot tub and the lawn bordered by foliage and a citrus tree.
- 2. 3 Bedrooms | 2.5 Bathrooms Approx 2,860 sq. ft. of living space | Approx. 10,667 sq. ft. lot Virtual Tour at www.1523Edmund.com Offered at $1,595,000 The home’s main floor features: • Double front doors opening to the parquet entry with a coat closet and curved open staircase leading upstairs. • Step-down front living room with a wood-burning fireplace in a brick setting. The peaked ceiling coupled with picture windows overlooking the front yard lend this room a spacious and bright ambiance. • Open to the living room, the dining room features two built-in cabinets with glass fronts for showcasing china or glassware. • Kitchen featuring a GE dishwasher and refrigerator, Thermador double oven, Kitchen Aid four-burner gas range with hood, a built-in microwave, and Whirlpool trash compactor. Ample storage is offered throughout the wood drawers, cabinets, and standing pantry, while the tile counters include a countertop dining area open to the casual dining nook. Punctuating the room is a window box above the sink and overlooking the backyard. • Adjacent casual dining nook plus a built-in desk area offering space for household organization. • Open to the kitchen, the family room offers a built- in entertainment center, wood-burning fireplace in a stone setting, and sliding glass doors to the backyard. • Half bathroom. • Utility room. • Three-car garage with separate automatic doors. The garage offers a Maytag washer and dryer, workbench, cabinets, room for extra storage, and a door to backyard. A curved open staircase leads to the upstairs featuring: • A large open loft area greets the upstairs. With built-in wood bookshelves, this space could serve equally well as a home office or additional family room. • Double doors to the master suite featuring both a step- up bedroom area plus a large main space for a sitting room or den. The en suite bathroom offers a long dual- sink vanity plus a seated vanity, glass shower, spa tub, separate facilities, and a walk-in closet. • Two bedrooms, one with a peaked ceiling. • Bathroom with full tub and dual-sink vanity. • Ample storage in the hall linen closet and deep linen cabinets. • Hall attic access. In a neighborhood immediately adjacent to Pulgas Ridge Open Space Preserve and just across Edgewood Road from the hiking trails of Edgewood Park and Natural Preserve, 1523 Edmond boasts a quiet and bucolic ambiance. Set incredibly near 280 access, commutes to Silicon Valley workplaces and trips to the city and coast are all close at hand. 650.722.3000 Email: lrhodes@apr.com Cal BRE# 01179852 www.lizbethrhodes.com LIZ RHODES 578 University Avenue Palo Alto, California 94301 All information based on public records and deemed reliable, but not guaranteed. Square footage and/or acreage, if quoted, has been obtained from third party sources and has not been verified by seller. ©2015 Communications Squared.com 510.785.3998